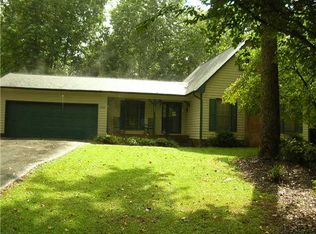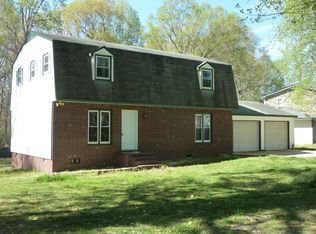Sold for $250,000 on 04/17/25
$250,000
4654 Pineview Dr, Trinity, NC 27370
3beds
1,951sqft
Stick/Site Built, Residential, Single Family Residence
Built in 1978
0.53 Acres Lot
$253,200 Zestimate®
$--/sqft
$2,099 Estimated rent
Home value
$253,200
$213,000 - $301,000
$2,099/mo
Zestimate® history
Loading...
Owner options
Explore your selling options
What's special
Looking for a comfy house in a quiet neighborhood with a large yard? This home offers all that and more. The sunken living room features a slanted ceiling that creates an open, dynamic space. Exposed, stained wood joists elegantly span the ceiling, adding warmth and character, while a stone hearth keeps the home fires burning—and the entire house cozy. The primary bedroom boasts a generous walk-in closet with ample hanging space to accommodate any wardrobe with ease. At the back of the home, an inviting sunroom houses a well-maintained hot tub, while a separate game room showcases a classic pool table, perfect for entertaining. These unique features invite you to visit—and welcome you to stay.
Zillow last checked: 8 hours ago
Listing updated: April 25, 2025 at 07:33am
Listed by:
Brian Trainum 704-661-6251,
Real Broker LLC
Bought with:
Elizabeth Mabe, 340229
Realty One Group Results Greensboro
Source: Triad MLS,MLS#: 1163644 Originating MLS: Greensboro
Originating MLS: Greensboro
Facts & features
Interior
Bedrooms & bathrooms
- Bedrooms: 3
- Bathrooms: 2
- Full bathrooms: 2
- Main level bathrooms: 2
Primary bedroom
- Level: Main
- Dimensions: 16.42 x 16.67
Bedroom 2
- Level: Main
- Dimensions: 11.08 x 9.42
Bedroom 3
- Level: Main
- Dimensions: 12.42 x 10.83
Dining room
- Level: Main
- Dimensions: 11.67 x 11.25
Game room
- Level: Main
- Dimensions: 18.83 x 11.42
Kitchen
- Level: Main
- Dimensions: 15 x 12.92
Living room
- Level: Main
- Dimensions: 20.25 x 15.83
Sunroom
- Level: Main
- Length: 36.67 Feet
Heating
- Forced Air, Electric
Cooling
- Central Air
Appliances
- Included: Microwave, Oven, Dishwasher, Electric Water Heater
- Laundry: Dryer Connection, Main Level, Washer Hookup
Features
- Ceiling Fan(s)
- Flooring: Carpet, Vinyl
- Has basement: No
- Attic: Partially Floored,Pull Down Stairs
- Number of fireplaces: 1
- Fireplace features: Living Room
Interior area
- Total structure area: 1,951
- Total interior livable area: 1,951 sqft
- Finished area above ground: 1,951
Property
Parking
- Total spaces: 2
- Parking features: Driveway, Garage, Paved, Garage Door Opener, Attached, Garage Faces Front
- Attached garage spaces: 2
- Has uncovered spaces: Yes
Features
- Levels: One
- Stories: 1
- Pool features: None
Lot
- Size: 0.53 Acres
- Features: Cleared, Level
Details
- Parcel number: 7726569646
- Zoning: RR
- Special conditions: Owner Sale
Construction
Type & style
- Home type: SingleFamily
- Property subtype: Stick/Site Built, Residential, Single Family Residence
Materials
- Stone, Vinyl Siding
- Foundation: Slab
Condition
- Year built: 1978
Utilities & green energy
- Sewer: Septic Tank
- Water: Public
Community & neighborhood
Security
- Security features: Security System, Smoke Detector(s)
Location
- Region: Trinity
- Subdivision: Kynwood Village
HOA & financial
HOA
- Has HOA: Yes
- HOA fee: $60 annually
Other
Other facts
- Listing agreement: Exclusive Right To Sell
- Listing terms: Cash,Conventional,Fannie Mae,FHA,USDA Loan,VA Loan
Price history
| Date | Event | Price |
|---|---|---|
| 4/17/2025 | Sold | $250,000+2% |
Source: | ||
| 12/29/2024 | Pending sale | $245,000 |
Source: | ||
| 12/17/2024 | Listing removed | $245,000 |
Source: | ||
| 12/3/2024 | Listed for sale | $245,000+88.5% |
Source: | ||
| 2/24/2003 | Sold | $130,000 |
Source: | ||
Public tax history
| Year | Property taxes | Tax assessment |
|---|---|---|
| 2024 | $1,561 | $216,710 |
| 2023 | $1,561 +16.1% | $216,710 +41.1% |
| 2022 | $1,344 | $153,630 |
Find assessor info on the county website
Neighborhood: 27370
Nearby schools
GreatSchools rating
- 6/10John R Lawrence ElementaryGrades: K-5Distance: 2.5 mi
- 3/10Wheatmore Middle SchoolGrades: 6-8Distance: 2.8 mi
- 7/10Wheatmore HighGrades: 9-12Distance: 4.9 mi
Get a cash offer in 3 minutes
Find out how much your home could sell for in as little as 3 minutes with a no-obligation cash offer.
Estimated market value
$253,200
Get a cash offer in 3 minutes
Find out how much your home could sell for in as little as 3 minutes with a no-obligation cash offer.
Estimated market value
$253,200

