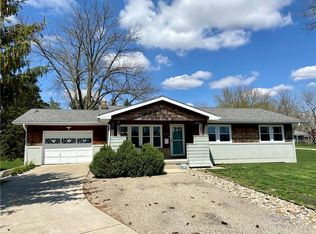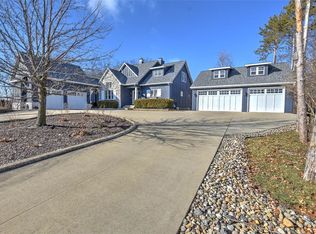NEW PRICE! This vinyl-sided ranch sits on a beautifully landscaped 1.2 acre lot in one of Decatur's popular neighborhoods on the east side and in the Mt Zion school district. It has 3 bedrooms, 2 baths, including a spacious and luxurious master bath, a formal living room, gourmet kitchen, and dining room. The kitchen has lovely, rich hardwood floors, a large island, a breakfast bar, custom cabinetry and granite countertops. The dining room has French doors to the deck that overlooks the large backyard and above ground swimming pool with deck. The master bedroom and bath have cathedral ceilings, a walk-in closet, jetted, garden tub, and separate shower and dual sink vanity. The attached garage is paneled and has a utility sink, cabinets and is heated too! Outside is a gambrel roofed garage as well. This home has much to offer and is ready for a new owner to appreciate its charm.
This property is off market, which means it's not currently listed for sale or rent on Zillow. This may be different from what's available on other websites or public sources.

