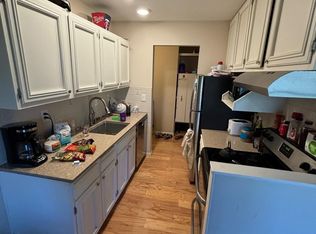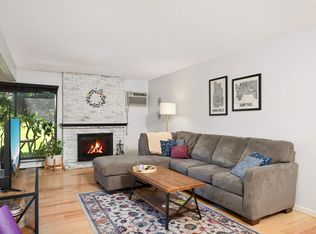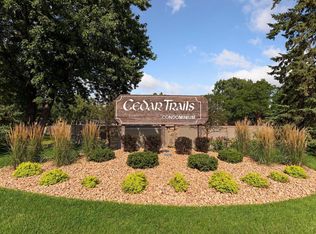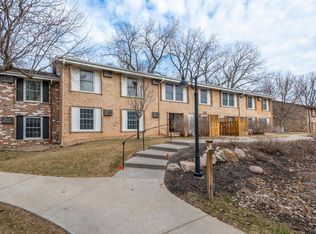Closed
$143,000
4654 Cedar Lake Rd S APT 6, Minneapolis, MN 55416
2beds
1,025sqft
Low Rise
Built in 1973
-- sqft lot
$144,400 Zestimate®
$140/sqft
$1,958 Estimated rent
Home value
$144,400
$133,000 - $156,000
$1,958/mo
Zestimate® history
Loading...
Owner options
Explore your selling options
What's special
**Sellers to pay first two month of Buyer's HOA dues!** Welcome to this spacious condo with tons of natural light in prime St. Louis Park location! Well-run HOA, dues include everything except electric, (cable/internet/heating included)! Main living space includes a generous-sized living room with vaulted ceilings, wood-burning fireplace, and cozy eat-in dining area. Features two fully-updated bathrooms, two large bedrooms, and plenty of built-in storage throughout the unit. Entire condo has been freshly-painted, with modern light fixtures and all new carpet throughout. One garage stall (#157) and second parking space (#4654-6) included in sale. Enjoy the outdoor heated pool, well-maintained community grounds, and easy access to West End shopping & restaurants. This condo is move-in ready and eagerly awaits its new owners!
Zillow last checked: 8 hours ago
Listing updated: October 31, 2025 at 07:51am
Listed by:
Caitlin Madzo 651-785-7281,
BRIX Real Estate
Bought with:
Vitaliy Navalyanyy
eXp Realty
Source: NorthstarMLS as distributed by MLS GRID,MLS#: 6750571
Facts & features
Interior
Bedrooms & bathrooms
- Bedrooms: 2
- Bathrooms: 2
- Full bathrooms: 1
- 1/2 bathrooms: 1
Bedroom 1
- Level: Main
- Area: 176 Square Feet
- Dimensions: 16x11
Bedroom 2
- Level: Main
- Area: 160 Square Feet
- Dimensions: 16x10
Dining room
- Level: Main
- Area: 72 Square Feet
- Dimensions: 9x8
Kitchen
- Level: Main
- Area: 72 Square Feet
- Dimensions: 9x8
Living room
- Level: Main
- Area: 276 Square Feet
- Dimensions: 23x12
Heating
- Baseboard, Boiler, Fireplace(s), Hot Water
Cooling
- Wall Unit(s)
Appliances
- Included: Dishwasher, Disposal, Exhaust Fan, Microwave, Range, Refrigerator
- Laundry: Coin-op Laundry Owned
Features
- Basement: None
- Number of fireplaces: 1
- Fireplace features: Living Room, Stone, Wood Burning
Interior area
- Total structure area: 1,025
- Total interior livable area: 1,025 sqft
- Finished area above ground: 1,025
- Finished area below ground: 0
Property
Parking
- Total spaces: 2
- Parking features: Assigned, Detached, Asphalt, Garage Door Opener, Guest, No Int Access to Dwelling, Paved, Open
- Garage spaces: 1
- Uncovered spaces: 1
- Details: Garage Dimensions (15x9)
Accessibility
- Accessibility features: None
Features
- Levels: Two
- Stories: 2
- Has private pool: Yes
- Pool features: In Ground, Heated, Outdoor Pool, Shared
- Fencing: None
Lot
- Size: 15.80 Acres
- Features: Near Public Transit, Irregular Lot, Wooded, Zero Lot Line
Details
- Foundation area: 1025
- Parcel number: 3002924430791
- Zoning description: Residential-Single Family
Construction
Type & style
- Home type: Condo
- Property subtype: Low Rise
- Attached to another structure: Yes
Materials
- Brick/Stone
- Roof: Age 8 Years or Less
Condition
- Age of Property: 52
- New construction: No
- Year built: 1973
Utilities & green energy
- Gas: Natural Gas
- Sewer: City Sewer/Connected
- Water: City Water/Connected
Community & neighborhood
Location
- Region: Minneapolis
- Subdivision: Cic 0157 Cedar Trails Condo
HOA & financial
HOA
- Has HOA: Yes
- HOA fee: $628 monthly
- Amenities included: Coin-op Laundry Owned, Common Garden, Other
- Services included: Maintenance Structure, Cable TV, Hazard Insurance, Heating, Internet, Lawn Care, Maintenance Grounds, Parking, Professional Mgmt, Sewer, Shared Amenities, Snow Removal
- Association name: First Service Residential
- Association phone: 612-567-1070
Other
Other facts
- Road surface type: Paved
Price history
| Date | Event | Price |
|---|---|---|
| 10/30/2025 | Sold | $143,000-4%$140/sqft |
Source: | ||
| 9/3/2025 | Price change | $149,000-3.9%$145/sqft |
Source: | ||
| 7/7/2025 | Listed for sale | $155,000-8.3%$151/sqft |
Source: | ||
| 7/7/2025 | Listing removed | $169,000$165/sqft |
Source: | ||
| 6/19/2025 | Price change | $169,000-3.4%$165/sqft |
Source: | ||
Public tax history
Tax history is unavailable.
Neighborhood: Cedarhurst
Nearby schools
GreatSchools rating
- 7/10Peter Hobart Elementary SchoolGrades: K-5Distance: 1.3 mi
- 5/10St. Louis Park Middle SchoolGrades: 6-8Distance: 2.1 mi
- 8/10St. Louis Park Senior High SchoolGrades: 9-12Distance: 2 mi
Get pre-qualified for a loan
At Zillow Home Loans, we can pre-qualify you in as little as 5 minutes with no impact to your credit score.An equal housing lender. NMLS #10287.
Sell for more on Zillow
Get a Zillow Showcase℠ listing at no additional cost and you could sell for .
$144,400
2% more+$2,888
With Zillow Showcase(estimated)$147,288



