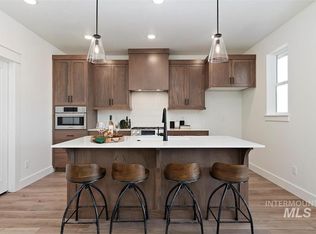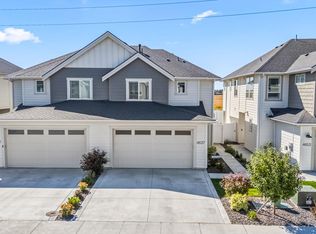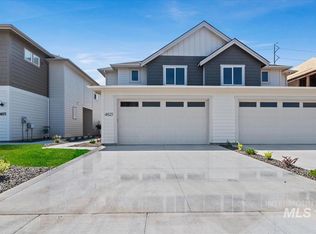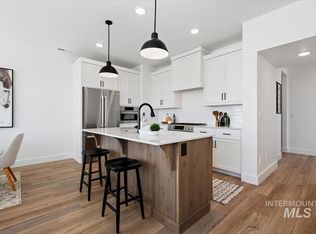Sold
Price Unknown
4653 W Riva Capri Ct, Meridian, ID 83646
3beds
3baths
1,918sqft
Townhouse
Built in 2023
3,049.2 Square Feet Lot
$435,800 Zestimate®
$--/sqft
$2,300 Estimated rent
Home value
$435,800
$414,000 - $458,000
$2,300/mo
Zestimate® history
Loading...
Owner options
Explore your selling options
What's special
At Berkeley Building Company their philosophy is "more thought per square foot". No matter the size or price, every Berkeley home represents a level of sophistication & style that reflects our passion for memorable & timeless homes. Centrally located in desirable NW Meridian, 1/2 mile West of Costco and a plethora of shopping, dining and entertainment options is The Daphne....a low maintenance townhome community consisting of 28 homes and six different floor plan options incl: The Winston- an exciting new lifestyle design by Berkeley Building Co. Artfully finished in our Curated by Berkeley Mountain Vista design collection. The perfect backdrop for a sleek, urban lifestyle vibe in a thoughtfully designed layout…you won’t want to miss it. Photos are similar. **Finance with Berkeley's preferred lender and you could receive a $10,000.00 credit toward your closing costs, pre-paids, etc at closing.***
Zillow last checked: 8 hours ago
Listing updated: October 23, 2023 at 03:46pm
Listed by:
Joe Grubiak 208-514-9258,
Better Homes & Gardens 43North,
Hillary Majors 208-484-5011,
Better Homes & Gardens 43North
Bought with:
Shawna Cantley
Silvercreek Realty Group
Source: IMLS,MLS#: 98876464
Facts & features
Interior
Bedrooms & bathrooms
- Bedrooms: 3
- Bathrooms: 3
Primary bedroom
- Level: Upper
- Area: 169
- Dimensions: 13 x 13
Bedroom 2
- Level: Upper
- Area: 110
- Dimensions: 11 x 10
Bedroom 3
- Level: Upper
- Area: 132
- Dimensions: 11 x 12
Kitchen
- Level: Main
- Area: 81
- Dimensions: 9 x 9
Heating
- Forced Air, Natural Gas
Cooling
- Central Air
Appliances
- Included: Gas Water Heater, Tankless Water Heater, Dishwasher, Disposal, Microwave, Oven/Range Freestanding
Features
- Bath-Master, Great Room, Double Vanity, Walk-In Closet(s), Loft, Pantry, Kitchen Island, Quartz Counters, Number of Baths Upper Level: 2
- Flooring: Tile, Carpet, Vinyl
- Has basement: No
- Has fireplace: No
Interior area
- Total structure area: 1,918
- Total interior livable area: 1,918 sqft
- Finished area above ground: 1,918
- Finished area below ground: 0
Property
Parking
- Total spaces: 2
- Parking features: Attached, Driveway
- Attached garage spaces: 2
- Has uncovered spaces: Yes
Features
- Levels: Two
- Patio & porch: Covered Patio/Deck
- Fencing: Full,Vinyl
Lot
- Size: 3,049 sqft
- Dimensions: 97 x 30
- Features: Sm Lot 5999 SF, Irrigation Available, Sidewalks, Auto Sprinkler System, Drip Sprinkler System, Full Sprinkler System
Details
- Parcel number: R1729130400
Construction
Type & style
- Home type: Townhouse
- Property subtype: Townhouse
Materials
- Concrete, Frame, HardiPlank Type
- Foundation: Crawl Space
- Roof: Composition,Architectural Style
Condition
- New Construction
- New construction: Yes
- Year built: 2023
Details
- Builder name: Berkeley Buildng Co
- Warranty included: Yes
Utilities & green energy
- Water: Public
- Utilities for property: Sewer Connected
Green energy
- Green verification: HERS Index Score
Community & neighborhood
Location
- Region: Meridian
- Subdivision: Daphne Square
HOA & financial
HOA
- Has HOA: Yes
- HOA fee: $1,200 annually
Other
Other facts
- Listing terms: Cash,Conventional,FHA,VA Loan
- Ownership: Fee Simple,Fractional Ownership: No
- Road surface type: Paved
Price history
Price history is unavailable.
Public tax history
| Year | Property taxes | Tax assessment |
|---|---|---|
| 2025 | $1,449 +95.1% | $431,800 +3.8% |
| 2024 | $743 | $416,000 +279.6% |
| 2023 | -- | $109,600 |
Find assessor info on the county website
Neighborhood: 83646
Nearby schools
GreatSchools rating
- 8/10PLEASANT VIEW ELEMENTARYGrades: PK-5Distance: 0.5 mi
- 9/10STAR MIDDLE SCHOOLGrades: 6-8Distance: 4.5 mi
- 10/10Owyhee High SchoolGrades: 9-12Distance: 1.6 mi
Schools provided by the listing agent
- Elementary: Pleasant View
- Middle: Star
- High: Owyhee
- District: West Ada School District
Source: IMLS. This data may not be complete. We recommend contacting the local school district to confirm school assignments for this home.



