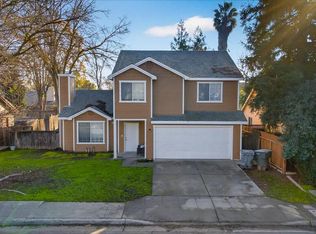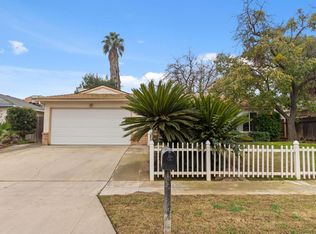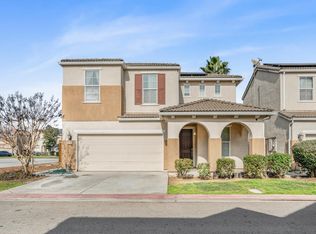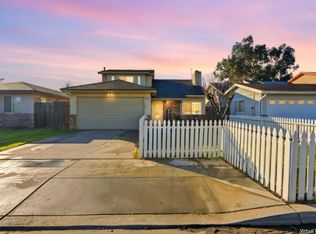Charming 3-bedroom, 3-bath, 1,497 sq. ft. two-story home featuring a bright and open layout, spacious bedrooms, and a cozy backyard perfect for relaxing or entertaining. The owner will show the property on FRIDAY 09/12 1-5PM & SATURDAY 09/13 1-5PM.
Renter pays all the utilities. Pet Friendly,
Pre-foreclosure
Est. $389,200
4653 W Griffith Way, Fresno, CA 93722
3beds
1,497sqft
Single Family Residence
Built in ----
-- sqft lot
$389,200 Zestimate®
$260/sqft
$-- HOA
What's special
Cozy backyardSpacious bedroomsBright and open layout
- 32 days |
- 78 |
- 5 |
Zillow last checked: 12 hours ago
Listing updated: September 08, 2025 at 08:43am
Source: Zillow Rentals
Facts & features
Interior
Bedrooms & bathrooms
- Bedrooms: 3
- Bathrooms: 3
- Full bathrooms: 3
Cooling
- Central Air
Appliances
- Included: Dryer, Washer
- Laundry: In Unit
Features
- Flooring: Hardwood
Interior area
- Total interior livable area: 1,497 sqft
Property
Parking
- Parking features: Attached
- Has attached garage: Yes
- Details: Contact manager
Features
- Exterior features: Granite Bathroom, Granite Kitchen, New Stainless Steel Appliances
Details
- Parcel number: 51118615
Construction
Type & style
- Home type: SingleFamily
- Property subtype: Single Family Residence
Community & HOA
HOA
- Deposit fee: $2,400
Location
- Region: Fresno
Financial & listing details
- Price per square foot: $260/sqft
- Tax assessed value: $424,482
- Annual tax amount: $5,313
- Date on market: 9/5/2025
- Date available: 09/05/2025
- Lease term: 1 Year
Visit our professional directory to find a foreclosure specialist in your area that can help with your home search.
Find a foreclosure agentForeclosure details
Estimated market value
$389,200
$370,000 - $409,000
$2,374/mo
Price history
Price history
| Date | Event | Price |
|---|---|---|
| 9/19/2025 | Listing removed | $2,400$2/sqft |
Source: Zillow Rentals Report a problem | ||
| 9/5/2025 | Listed for rent | $2,400+9.1%$2/sqft |
Source: Zillow Rentals Report a problem | ||
| 9/2/2025 | Listing removed | $390,000$261/sqft |
Source: Fresno MLS #633114 Report a problem | ||
| 8/26/2025 | Price change | $390,000-0.8%$261/sqft |
Source: Fresno MLS #633114 Report a problem | ||
| 8/15/2025 | Price change | $393,000-1.5%$263/sqft |
Source: Fresno MLS #633114 Report a problem | ||
| 7/30/2025 | Pending sale | $399,000$267/sqft |
Source: Fresno MLS #633114 Report a problem | ||
| 7/2/2025 | Price change | $399,000-2.2%$267/sqft |
Source: Fresno MLS #633114 Report a problem | ||
| 6/30/2025 | Listed for sale | $408,000-1.7%$273/sqft |
Source: | ||
| 6/27/2023 | Listing removed | -- |
Source: Zillow Rentals Report a problem | ||
| 6/19/2023 | Listed for rent | $2,200+4.8%$1/sqft |
Source: Zillow Rentals Report a problem | ||
| 6/16/2023 | Listing removed | -- |
Source: Fresno MLS #594254 Report a problem | ||
| 6/2/2023 | Price change | $415,000-3.3%$277/sqft |
Source: Fresno MLS #594254 Report a problem | ||
| 5/24/2023 | Price change | $429,000-2.5%$287/sqft |
Source: Fresno MLS #594254 Report a problem | ||
| 5/12/2023 | Listed for sale | $440,000+10%$294/sqft |
Source: Fresno MLS #594254 Report a problem | ||
| 5/13/2022 | Listing removed | -- |
Source: Zillow Rental Manager Report a problem | ||
| 5/10/2022 | Listed for rent | $2,100$1/sqft |
Source: Zillow Rental Manager Report a problem | ||
| 4/15/2022 | Listing removed | -- |
Source: Zillow Rental Manager Report a problem | ||
| 4/13/2022 | Listed for rent | $2,100$1/sqft |
Source: Zillow Rental Manager Report a problem | ||
| 3/9/2022 | Sold | $400,000-4.8%$267/sqft |
Source: Public Record Report a problem | ||
| 1/27/2022 | Pending sale | $419,999$281/sqft |
Source: Fresno MLS #569254 Report a problem | ||
| 11/9/2021 | Listed for sale | $419,999$281/sqft |
Source: Fresno MLS #569254 Report a problem | ||
Public tax history
Public tax history
| Year | Property taxes | Tax assessment |
|---|---|---|
| 2025 | $5,313 -0.4% | $424,482 +2% |
| 2024 | $5,332 +2.5% | $416,160 +2% |
| 2023 | $5,204 +51.8% | $408,000 +46.4% |
| 2022 | $3,428 +10.7% | $278,661 +13.8% |
| 2021 | $3,098 +16.5% | $244,800 +12% |
| 2020 | $2,660 +4.9% | $218,600 +5.5% |
| 2019 | $2,534 +2.3% | $207,300 +2% |
| 2018 | $2,477 +4.4% | $203,300 +6.9% |
| 2017 | $2,372 +11.7% | $190,100 +5% |
| 2016 | $2,124 +9.6% | $181,100 +10.9% |
| 2015 | $1,938 +4.6% | $163,300 +6.7% |
| 2014 | $1,853 | $153,000 +15.9% |
| 2013 | -- | $132,000 +10% |
| 2012 | -- | $120,000 -3.8% |
| 2011 | -- | $124,700 -15% |
| 2010 | -- | $146,700 |
| 2009 | -- | $146,700 -29.6% |
| 2008 | -- | $208,500 -3.7% |
| 2006 | -- | $216,403 +2% |
| 2005 | -- | $212,160 +43.6% |
| 2004 | -- | $147,706 +1.9% |
| 2003 | -- | $145,000 +45% |
| 2002 | -- | $100,000 +6.4% |
| 2001 | $1,087 | $94,000 |
Find assessor info on the county website
BuyAbility℠ payment
Estimated monthly payment
Boost your down payment with 6% savings match
Earn up to a 6% match & get a competitive APY with a *. Zillow has partnered with to help get you home faster.
Learn more*Terms apply. Match provided by Foyer. Account offered by Pacific West Bank, Member FDIC.Climate risks
Neighborhood: West
Nearby schools
GreatSchools rating
- 5/10John Steinbeck Elementary SchoolGrades: K-6Distance: 0.2 mi
- 6/10Rio Vista Middle SchoolGrades: 7-8Distance: 3.5 mi
- 4/10Central High East CampusGrades: 9-12Distance: 0.3 mi



