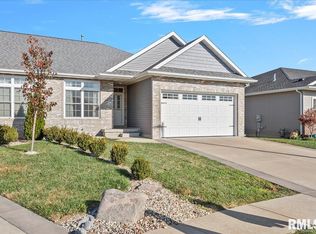Sold for $299,900 on 04/19/24
$299,900
4653 Thompson Rd, Springfield, IL 62711
3beds
1,980sqft
Single Family Residence, Residential
Built in 2017
-- sqft lot
$329,700 Zestimate®
$151/sqft
$2,659 Estimated rent
Home value
$329,700
$313,000 - $346,000
$2,659/mo
Zestimate® history
Loading...
Owner options
Explore your selling options
What's special
Nestled in the quiet cul-de-sac of Salem Estates, this three bedroom duplex awaits it's new owners. Step inside to discover the open floor plan flooded with natural light. The spacious living room features beautiful hardwood floors and a cozy fireplace, creating the perfect space to gather your family. Right off of the living room, you'll find the kitchen and dining area. You'll be impressed by the stainless steel appliances, granite countertops, and bright white cabinetry the kitchen has to offer. The large primary bedroom has an ensuite bathroom with a double vanity sink and a walk-in closet. In the finished basement, you'll find another large family room, a spacious bedroom, and a recreation room. Step out the sliding door and into your own private oasis in the fully fenced yard with a small deck and swing set. This home has been pre-inspected for buyer's peace of mind. Schedule your showing today!
Zillow last checked: 8 hours ago
Listing updated: April 19, 2024 at 01:18pm
Listed by:
Jerry George Pref:217-638-1360,
The Real Estate Group, Inc.
Bought with:
Kathy E Badger, 475128998
The Real Estate Group, Inc.
Source: RMLS Alliance,MLS#: CA1027600 Originating MLS: Capital Area Association of Realtors
Originating MLS: Capital Area Association of Realtors

Facts & features
Interior
Bedrooms & bathrooms
- Bedrooms: 3
- Bathrooms: 3
- Full bathrooms: 3
Bedroom 1
- Level: Main
- Dimensions: 14ft 4in x 13ft 8in
Bedroom 2
- Level: Main
- Dimensions: 9ft 7in x 15ft 0in
Bedroom 3
- Level: Basement
- Dimensions: 16ft 4in x 13ft 7in
Other
- Level: Main
- Dimensions: 15ft 2in x 17ft 3in
Other
- Area: 500
Family room
- Level: Basement
- Dimensions: 16ft 3in x 16ft 2in
Kitchen
- Level: Main
- Dimensions: 8ft 2in x 14ft 8in
Laundry
- Level: Main
- Dimensions: 9ft 1in x 6ft 6in
Living room
- Level: Main
- Dimensions: 18ft 2in x 14ft 2in
Main level
- Area: 1480
Recreation room
- Level: Basement
- Dimensions: 10ft 7in x 20ft 0in
Heating
- Forced Air
Cooling
- Central Air
Appliances
- Included: Dishwasher, Microwave, Range, Refrigerator
Features
- Ceiling Fan(s)
- Basement: Partially Finished
- Number of fireplaces: 1
- Fireplace features: Living Room
Interior area
- Total structure area: 1,480
- Total interior livable area: 1,980 sqft
Property
Parking
- Total spaces: 2
- Parking features: Attached
- Attached garage spaces: 2
Features
- Patio & porch: Deck
Lot
- Dimensions: 141 x 26 x 106 x 98
- Features: Cul-De-Sac
Details
- Parcel number: 1335.0177034
Construction
Type & style
- Home type: SingleFamily
- Architectural style: Ranch
- Property subtype: Single Family Residence, Residential
Materials
- Brick, Vinyl Siding
- Roof: Shingle
Condition
- New construction: No
- Year built: 2017
Utilities & green energy
- Sewer: Public Sewer
- Water: Public
Community & neighborhood
Location
- Region: Springfield
- Subdivision: Salem Estates
HOA & financial
HOA
- Has HOA: Yes
- HOA fee: $125 annually
Other
Other facts
- Road surface type: Paved
Price history
| Date | Event | Price |
|---|---|---|
| 4/19/2024 | Sold | $299,900+0.3%$151/sqft |
Source: | ||
| 3/7/2024 | Contingent | $299,000$151/sqft |
Source: | ||
| 3/1/2024 | Listed for sale | $299,000+24.6%$151/sqft |
Source: | ||
| 12/4/2017 | Sold | $240,000$121/sqft |
Source: | ||
Public tax history
| Year | Property taxes | Tax assessment |
|---|---|---|
| 2024 | $6,426 +1.3% | $94,669 +9.5% |
| 2023 | $6,342 +3.7% | $86,472 +6% |
| 2022 | $6,117 +3.2% | $81,582 +3.9% |
Find assessor info on the county website
Neighborhood: 62711
Nearby schools
GreatSchools rating
- 9/10Farmingdale Elementary SchoolGrades: PK-4Distance: 4.4 mi
- 9/10Pleasant Plains Middle SchoolGrades: 5-8Distance: 4.5 mi
- 7/10Pleasant Plains High SchoolGrades: 9-12Distance: 10.9 mi

Get pre-qualified for a loan
At Zillow Home Loans, we can pre-qualify you in as little as 5 minutes with no impact to your credit score.An equal housing lender. NMLS #10287.
