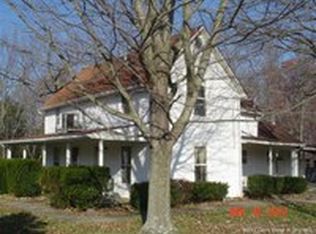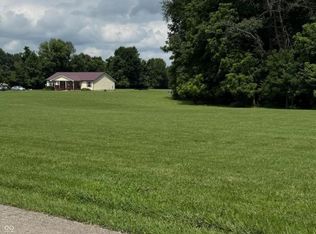Secluded, park-like setting for this Beautiful 4 bedroom, 2 bath home sitting on 3.2 acres!! Living room has fireplace w/woodstove insert. Eat-in kitchen with granite countertops and stainless steel appliances plus an antique Chambers stove. The sunken room is currently being used as a family room or could be used again as the master suite (4th bedrm). The wood flooring is hand-scraped Brazilian Acacia. Large, covered back deck ready for your family gatherings. The exterior has fiber cement and premium vinyl siding along with thermopane windows. 20x40 pole barn garage w/electric. Shed and chicken coop to remain. Already set up for chickens and goats. This home has many other updates.
This property is off market, which means it's not currently listed for sale or rent on Zillow. This may be different from what's available on other websites or public sources.

