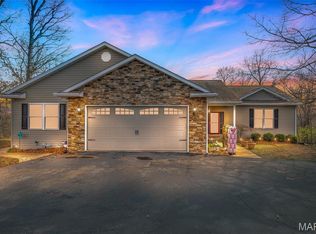Closed
Listing Provided by:
Vanessa L Trokey 573-330-6261,
Coldwell Banker Hulsey
Bought with: RE/MAX Best Choice
Price Unknown
4653 Groom Rd, Farmington, MO 63640
5beds
3,213sqft
Single Family Residence
Built in 2017
2.54 Acres Lot
$492,100 Zestimate®
$--/sqft
$2,640 Estimated rent
Home value
$492,100
$467,000 - $517,000
$2,640/mo
Zestimate® history
Loading...
Owner options
Explore your selling options
What's special
Gorgeous 5 bedroom, 3 bath home on almost 3 acres. This home has so much curb appeal with stone accents, beautiful entry door leading into a 23x21 great room that walks out to a large covered deck with a fabulous view accessible form master bedroom and great room. You will enjoy a dream kitchen with granite counter tops, stainless appliances, breakfast bar, center island and pantry. The home has a split bedroom plan with a spacious master bedroom including a trey ceiling, walk in closet, adjoining bath with separate tiled shower, soaker tub, double sink the perfect place to start and end your day. The lower level is mostly finished to include a large family room, two bedrooms with walk in closets, an office area, full bathroom and storage area. This home is all electric and comes with a water softener. Call to see this dream home today!
Zillow last checked: 8 hours ago
Listing updated: April 29, 2025 at 07:49am
Listing Provided by:
Vanessa L Trokey 573-330-6261,
Coldwell Banker Hulsey
Bought with:
Carla M DuVall, 2002011049
RE/MAX Best Choice
Source: MARIS,MLS#: 23040106 Originating MLS: Mineral Area Board of REALTORS
Originating MLS: Mineral Area Board of REALTORS
Facts & features
Interior
Bedrooms & bathrooms
- Bedrooms: 5
- Bathrooms: 3
- Full bathrooms: 3
- Main level bathrooms: 2
- Main level bedrooms: 3
Primary bedroom
- Features: Floor Covering: Carpeting
- Level: Main
- Area: 240
- Dimensions: 16x15
Bedroom
- Features: Floor Covering: Carpeting
- Level: Main
- Area: 144
- Dimensions: 12x12
Bedroom
- Features: Floor Covering: Carpeting
- Level: Main
- Area: 132
- Dimensions: 12x11
Bedroom
- Features: Floor Covering: Carpeting
- Level: Lower
- Area: 182
- Dimensions: 14x13
Bedroom
- Features: Floor Covering: Laminate
- Level: Lower
- Area: 231
- Dimensions: 21x11
Primary bathroom
- Features: Floor Covering: Ceramic Tile
- Level: Main
- Area: 90
- Dimensions: 9x10
Bathroom
- Features: Floor Covering: Ceramic Tile
- Level: Main
- Area: 40
- Dimensions: 8x5
Bathroom
- Features: Floor Covering: Ceramic Tile
- Level: Lower
- Area: 40
- Dimensions: 8x5
Dining room
- Features: Floor Covering: Wood Engineered
- Level: Main
- Area: 110
- Dimensions: 11x10
Family room
- Features: Floor Covering: Carpeting
- Level: Lower
- Area: 418
- Dimensions: 22x19
Great room
- Features: Floor Covering: Wood Engineered
- Level: Main
- Area: 483
- Dimensions: 23x21
Kitchen
- Features: Floor Covering: Wood Engineered
- Level: Main
- Area: 110
- Dimensions: 11x10
Laundry
- Features: Floor Covering: Ceramic Tile
- Level: Main
- Area: 40
- Dimensions: 8x5
Office
- Features: Floor Covering: Laminate
- Level: Lower
- Area: 132
- Dimensions: 12x11
Storage
- Features: Floor Covering: Concrete
- Level: Lower
- Area: 330
- Dimensions: 22x15
Heating
- Electric, Forced Air
Cooling
- Ceiling Fan(s), Central Air, Electric
Appliances
- Included: Dishwasher, Disposal, Microwave, Electric Range, Electric Oven, Refrigerator, Stainless Steel Appliance(s), Water Softener, Water Softener Rented, Electric Water Heater
- Laundry: Main Level
Features
- Walk-In Closet(s), Breakfast Bar, Kitchen Island, Pantry, Separate Dining, Double Vanity, Separate Shower
- Basement: Full,Sleeping Area,Walk-Out Access
- Has fireplace: No
- Fireplace features: Recreation Room, None
Interior area
- Total structure area: 3,213
- Total interior livable area: 3,213 sqft
- Finished area above ground: 1,813
- Finished area below ground: 1,400
Property
Parking
- Total spaces: 2
- Parking features: Attached, Garage
- Attached garage spaces: 2
Features
- Levels: One
- Patio & porch: Covered, Deck
- Has view: Yes
Lot
- Size: 2.54 Acres
- Dimensions: 150 x 850
- Features: Adjoins Wooded Area, Views
Details
- Parcel number: 091012000000019.02
- Special conditions: Standard
Construction
Type & style
- Home type: SingleFamily
- Architectural style: Ranch,Traditional
- Property subtype: Single Family Residence
Materials
- Brick Veneer, Vinyl Siding
Condition
- Year built: 2017
Utilities & green energy
- Sewer: Septic Tank
- Water: Well
Community & neighborhood
Security
- Security features: Smoke Detector(s)
Location
- Region: Farmington
- Subdivision: None
Other
Other facts
- Listing terms: Conventional
- Ownership: Private
- Road surface type: Concrete
Price history
| Date | Event | Price |
|---|---|---|
| 8/30/2023 | Sold | -- |
Source: | ||
| 7/14/2023 | Contingent | $449,000$140/sqft |
Source: | ||
| 7/13/2023 | Listed for sale | $449,000$140/sqft |
Source: | ||
| 6/2/2017 | Sold | -- |
Source: | ||
Public tax history
| Year | Property taxes | Tax assessment |
|---|---|---|
| 2024 | $2,240 -0.2% | $45,460 |
| 2023 | $2,243 -0.2% | $45,460 |
| 2022 | $2,247 +0.3% | $45,460 |
Find assessor info on the county website
Neighborhood: 63640
Nearby schools
GreatSchools rating
- 4/10Jefferson Elementary SchoolGrades: 1-4Distance: 2.8 mi
- 6/10Farmington Middle SchoolGrades: 7-8Distance: 4.3 mi
- 5/10Farmington Sr. High SchoolGrades: 9-12Distance: 4 mi
Schools provided by the listing agent
- Elementary: Farmington R-Vii
- Middle: Farmington Middle
- High: Farmington Sr. High
Source: MARIS. This data may not be complete. We recommend contacting the local school district to confirm school assignments for this home.
