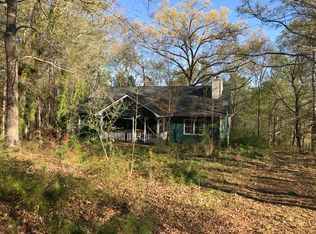Closed
$330,000
4653 Flat Bridge Rd SW, Stockbridge, GA 30281
3beds
2,600sqft
Single Family Residence, Residential
Built in 1968
5.44 Acres Lot
$325,500 Zestimate®
$127/sqft
$2,360 Estimated rent
Home value
$325,500
$273,000 - $391,000
$2,360/mo
Zestimate® history
Loading...
Owner options
Explore your selling options
What's special
Peaceful, private retreat on 5.4 wooded acres bordering the South River and Panola Mountain State Park. Step inside the charming ranch to an open-concept living and dining area, featuring a warm and inviting fireplace—perfect for gathering with family and friends. The large kitchen provides plenty of space for meal prep and entertaining, ready for your updates to make it a chef’s delight. One of the standout features of this home is the bright, glass-enclosed sunroom that lets in an abundance of natural light. Whether you use it as a reading nook, plant haven, or entertainment space, it’s sure to be a favorite spot. The partially fenced backyard is ideal for pets, gardening, or simply enjoying the outdoors. There’s room to customize the space to suit your needs, from a play area to a private retreat. This home is priced to sell and perfect for buyers looking to invest in a property with great bones and tons of potential. Conveniently located close Panola Mountain and Arabia Mountain. You will enjoy all the area has to offer including 2 lakes, picnic area, campsites, hiking/biking trails, and an Amphitheater. This property offers a fantastic opportunity to add your personal touch and create the home of your dreams! Don’t miss out on this gem—schedule your showing today and imagine the possibilities!
Zillow last checked: 8 hours ago
Listing updated: July 12, 2025 at 10:54pm
Listing Provided by:
Johanna Sullivan,
Engel & Volkers Atlanta,
Rich Sullivan,
Engel & Volkers Atlanta
Bought with:
Tanisha Augustus, 432834
Norluxe Realty Atlanta
Source: FMLS GA,MLS#: 7511236
Facts & features
Interior
Bedrooms & bathrooms
- Bedrooms: 3
- Bathrooms: 3
- Full bathrooms: 3
- Main level bathrooms: 3
- Main level bedrooms: 3
Primary bedroom
- Features: Master on Main, Roommate Floor Plan
- Level: Master on Main, Roommate Floor Plan
Bedroom
- Features: Master on Main, Roommate Floor Plan
Primary bathroom
- Features: None
Dining room
- Features: Great Room, Open Concept
Kitchen
- Features: Breakfast Bar, Cabinets Stain, Kitchen Island, Laminate Counters, Pantry, View to Family Room
Heating
- Central
Cooling
- Ceiling Fan(s), Central Air
Appliances
- Included: Dishwasher, Dryer, Electric Cooktop, Electric Oven, Electric Range, Electric Water Heater, Microwave, Refrigerator, Trash Compactor, Washer
- Laundry: In Garage
Features
- His and Hers Closets, Walk-In Closet(s)
- Flooring: Carpet, Hardwood, Laminate, Tile
- Windows: None
- Basement: None
- Number of fireplaces: 1
- Fireplace features: Brick, Family Room
- Common walls with other units/homes: No Common Walls
Interior area
- Total structure area: 2,600
- Total interior livable area: 2,600 sqft
Property
Parking
- Total spaces: 2
- Parking features: Garage, Garage Door Opener, Garage Faces Side
- Garage spaces: 2
Accessibility
- Accessibility features: None
Features
- Levels: One
- Stories: 1
- Patio & porch: Covered, Glass Enclosed, Rear Porch
- Exterior features: Storage, No Dock
- Pool features: None
- Spa features: None
- Fencing: Chain Link,Wood
- Has view: Yes
- View description: River
- Has water view: Yes
- Water view: River
- Waterfront features: River Front, Stream or River On Lot
- Body of water: None
Lot
- Size: 5.44 Acres
- Features: Back Yard, Borders US/State Park, Private, Wooded
Details
- Additional structures: Shed(s)
- Parcel number: 0020010009
- Other equipment: None
- Horse amenities: None
Construction
Type & style
- Home type: SingleFamily
- Architectural style: Ranch
- Property subtype: Single Family Residence, Residential
Materials
- Brick
- Foundation: Brick/Mortar
- Roof: Shingle
Condition
- Resale
- New construction: No
- Year built: 1968
Utilities & green energy
- Electric: Other
- Sewer: Septic Tank
- Water: Public
- Utilities for property: Cable Available, Electricity Available, Phone Available, Water Available
Green energy
- Energy efficient items: None
- Energy generation: None
Community & neighborhood
Security
- Security features: Security System Owned
Community
- Community features: Lake, Near Beltline, Near Trails/Greenway, Park
Location
- Region: Stockbridge
- Subdivision: None
HOA & financial
HOA
- Has HOA: No
Other
Other facts
- Listing terms: 1031 Exchange,Cash,Conventional
- Road surface type: Asphalt
Price history
| Date | Event | Price |
|---|---|---|
| 6/30/2025 | Sold | $330,000-5.7%$127/sqft |
Source: | ||
| 6/26/2025 | Pending sale | $349,999$135/sqft |
Source: | ||
| 5/29/2025 | Price change | $349,999-9.1%$135/sqft |
Source: | ||
| 5/5/2025 | Listed for sale | $385,000$148/sqft |
Source: | ||
| 3/25/2025 | Pending sale | $385,000$148/sqft |
Source: | ||
Public tax history
| Year | Property taxes | Tax assessment |
|---|---|---|
| 2024 | $1,811 +129.3% | $96,760 +20.1% |
| 2023 | $790 -38.9% | $80,560 +5.7% |
| 2022 | $1,293 -1.4% | $76,240 +6.4% |
Find assessor info on the county website
Neighborhood: 30281
Nearby schools
GreatSchools rating
- 5/10Lorraine Elementary SchoolGrades: PK-5Distance: 3.3 mi
- 8/10General Ray Davis Middle SchoolGrades: 6-8Distance: 3.5 mi
- 5/10Heritage High SchoolGrades: 9-12Distance: 5.3 mi
Schools provided by the listing agent
- Elementary: Lorraine
- Middle: General Ray Davis
- High: Heritage - Rockdale
Source: FMLS GA. This data may not be complete. We recommend contacting the local school district to confirm school assignments for this home.
Get a cash offer in 3 minutes
Find out how much your home could sell for in as little as 3 minutes with a no-obligation cash offer.
Estimated market value
$325,500
Get a cash offer in 3 minutes
Find out how much your home could sell for in as little as 3 minutes with a no-obligation cash offer.
Estimated market value
$325,500
