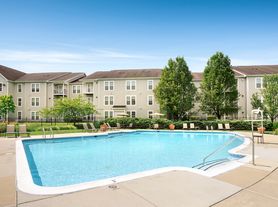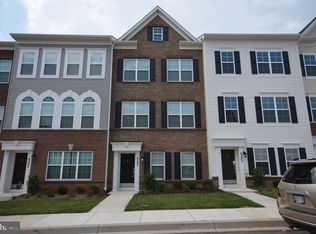Townhouse with 3 finished levels, huge deck and private fenced backyard with beautiful patio and landscape. The fully finished walkout basement has a full bath and plenty of space for home gym, office or recreation. The main level has hardwood floors throughout and features a huge living room; dining area with slider to the deck; kitchen with granite countertops and island, stainless steel appliances and plenty of cabinets; pantry and half bath. The upper level features a master bedroom with tray ceiling, private full bath and walk-in closet; two more spacious bedrooms; another full bath and the laundry. The attached two car garage has an electric car charger installed. The location is amazing - large open park area in front of the townhouse promises privacy and green space views. The main living area of the home faces west giving you the most amazing sunset views. The deck faces east making it a beautiful outdoor space for spending quality time with friends and family. This home is minutes from 270, route 15, downtown Frederick, lots of great shopping areas and restaurants.
Renter is responsible for utilities. a small pet is allowed.
Townhouse for rent
Accepts Zillow applications
$2,900/mo
4653 Calisto Way, Frederick, MD 21703
3beds
2,241sqft
Price may not include required fees and charges.
Townhouse
Available now
Cats, small dogs OK
Central air
In unit laundry
Attached garage parking
-- Heating
What's special
Walk-in closetPrivate fenced backyardHuge deckBeautiful patioBeautiful outdoor spaceHalf bathHardwood floors
- 36 days |
- -- |
- -- |
Travel times
Facts & features
Interior
Bedrooms & bathrooms
- Bedrooms: 3
- Bathrooms: 4
- Full bathrooms: 3
- 1/2 bathrooms: 1
Cooling
- Central Air
Appliances
- Included: Dishwasher, Dryer, Washer
- Laundry: In Unit
Features
- Walk In Closet
- Flooring: Hardwood
Interior area
- Total interior livable area: 2,241 sqft
Property
Parking
- Parking features: Attached, Off Street
- Has attached garage: Yes
- Details: Contact manager
Features
- Exterior features: Walk In Closet
Details
- Parcel number: 01592957
Construction
Type & style
- Home type: Townhouse
- Property subtype: Townhouse
Building
Management
- Pets allowed: Yes
Community & HOA
Location
- Region: Frederick
Financial & listing details
- Lease term: 1 Year
Price history
| Date | Event | Price |
|---|---|---|
| 9/4/2025 | Listed for rent | $2,900+3.6%$1/sqft |
Source: Zillow Rentals | ||
| 2/4/2023 | Listing removed | -- |
Source: Zillow Rentals | ||
| 1/25/2023 | Price change | $2,800-3.4%$1/sqft |
Source: Zillow Rentals | ||
| 12/11/2022 | Listed for rent | $2,900$1/sqft |
Source: Zillow Rentals | ||
| 11/30/2022 | Sold | $450,000-3.2%$201/sqft |
Source: | ||

