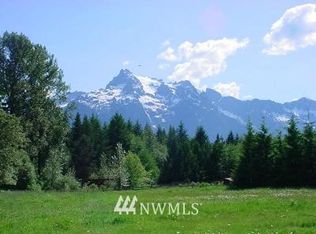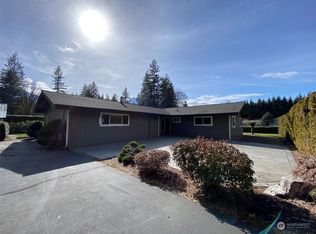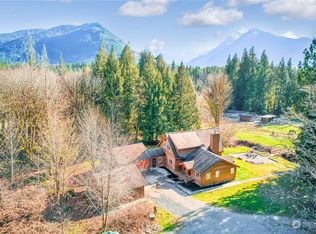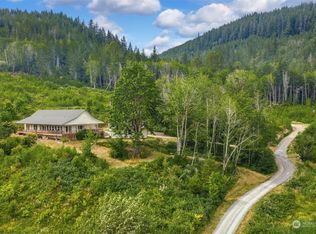Sold
Listed by:
Sonya E. Blacker,
Windermere RE Arlington,
Allison Blacker,
Windermere RE Arlington
Bought with: John L. Scott Anacortes
$580,000
46529 Giles Road, Darrington, WA 98241
3beds
1,244sqft
Single Family Residence
Built in 1969
1.67 Acres Lot
$572,900 Zestimate®
$466/sqft
$2,822 Estimated rent
Home value
$572,900
$533,000 - $613,000
$2,822/mo
Zestimate® history
Loading...
Owner options
Explore your selling options
What's special
Enjoy the stunning view of Whitehorse Mountain from your living room, and covered patio. With modern upgrades and a thoughtful layout this home creates a peaceful sanctuary. New windows with easy clean screens, extra reinforced new gutters, tile in kitchen, updated bathrooms, etc. The spacious insulated 2+ bay garage/shop, complete with electric heat, a wood stove, and wired for a generator. This versatile space is perfect for hobbies or additional storage. Your private backyard features an inviting mountain view, firepit area, covered storage, and space for your own farm or garden. Enjoy a promising seasonal fruit harvest, including English walnut, filbert, cherry, plum, and apple trees. Visit today!
Zillow last checked: 8 hours ago
Listing updated: August 03, 2025 at 04:03am
Listed by:
Sonya E. Blacker,
Windermere RE Arlington,
Allison Blacker,
Windermere RE Arlington
Bought with:
Betsy Anorbe, 22007467
John L. Scott Anacortes
Source: NWMLS,MLS#: 2361917
Facts & features
Interior
Bedrooms & bathrooms
- Bedrooms: 3
- Bathrooms: 2
- Full bathrooms: 1
- 1/2 bathrooms: 1
- Main level bathrooms: 2
- Main level bedrooms: 3
Bedroom
- Level: Main
Bedroom
- Level: Main
Bedroom
- Level: Main
Bathroom full
- Level: Main
Other
- Level: Main
Kitchen with eating space
- Level: Main
Living room
- Level: Main
Utility room
- Level: Main
Heating
- Fireplace, Ductless, Electric
Cooling
- Ductless
Appliances
- Included: Dishwasher(s), Dryer(s), Refrigerator(s), Stove(s)/Range(s), Washer(s), Water Heater: Electric, Water Heater Location: Closet
Features
- Flooring: Ceramic Tile, Softwood
- Windows: Double Pane/Storm Window
- Basement: None
- Number of fireplaces: 1
- Fireplace features: Electric, Wood Burning, Main Level: 1, Fireplace
Interior area
- Total structure area: 1,244
- Total interior livable area: 1,244 sqft
Property
Parking
- Total spaces: 2
- Parking features: Detached Carport, Detached Garage, RV Parking
- Garage spaces: 2
- Has carport: Yes
Features
- Levels: One
- Stories: 1
- Patio & porch: Double Pane/Storm Window, Fireplace, Water Heater
- Has view: Yes
- View description: Mountain(s)
Lot
- Size: 1.67 Acres
- Features: Dead End Street, Paved, Secluded, Sidewalk, Barn, Fenced-Partially, Outbuildings, Patio, RV Parking, Shop
- Topography: Level
- Residential vegetation: Fruit Trees, Garden Space
Details
- Parcel number: 32091100101600
- Zoning: R-5
- Zoning description: Jurisdiction: County
- Special conditions: Standard
Construction
Type & style
- Home type: SingleFamily
- Property subtype: Single Family Residence
Materials
- Wood Siding
- Foundation: Poured Concrete
- Roof: Metal
Condition
- Year built: 1969
- Major remodel year: 1969
Utilities & green energy
- Electric: Company: Snohomish County PUD
- Sewer: Septic Tank
- Water: Individual Well, Company: Drilled Well
Community & neighborhood
Location
- Region: Darrington
- Subdivision: Darrington
Other
Other facts
- Listing terms: Cash Out,Conventional,FHA,USDA Loan,VA Loan
- Cumulative days on market: 43 days
Price history
| Date | Event | Price |
|---|---|---|
| 7/3/2025 | Sold | $580,000-1.5%$466/sqft |
Source: | ||
| 5/29/2025 | Pending sale | $589,000$473/sqft |
Source: | ||
| 5/23/2025 | Price change | $589,000-1.7%$473/sqft |
Source: | ||
| 5/16/2025 | Price change | $599,000-2.4%$482/sqft |
Source: | ||
| 5/7/2025 | Price change | $614,000-1.6%$494/sqft |
Source: | ||
Public tax history
| Year | Property taxes | Tax assessment |
|---|---|---|
| 2024 | $2,542 +10.6% | $341,500 +14.5% |
| 2023 | $2,297 +5.7% | $298,200 -6.6% |
| 2022 | $2,173 +2% | $319,300 +31.6% |
Find assessor info on the county website
Neighborhood: 98241
Nearby schools
GreatSchools rating
- 5/10Darrington Elementary SchoolGrades: PK-8Distance: 2.2 mi
- 5/10Darrington Sr High SchoolGrades: 9-12Distance: 2.1 mi
Schools provided by the listing agent
- Elementary: Darrington Elem
- Middle: Darrington Mid
- High: Darrington Snr High
Source: NWMLS. This data may not be complete. We recommend contacting the local school district to confirm school assignments for this home.

Get pre-qualified for a loan
At Zillow Home Loans, we can pre-qualify you in as little as 5 minutes with no impact to your credit score.An equal housing lender. NMLS #10287.
Sell for more on Zillow
Get a free Zillow Showcase℠ listing and you could sell for .
$572,900
2% more+ $11,458
With Zillow Showcase(estimated)
$584,358


