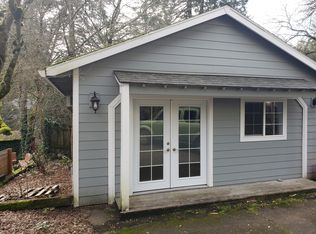Sold
$750,000
4652 SW 49th Ave, Portland, OR 97221
3beds
1,824sqft
Residential, Single Family Residence
Built in 1965
6,969.6 Square Feet Lot
$715,600 Zestimate®
$411/sqft
$2,976 Estimated rent
Home value
$715,600
$680,000 - $751,000
$2,976/mo
Zestimate® history
Loading...
Owner options
Explore your selling options
What's special
This is a one of a kind A Frame with mid century vibes in the sought after Bridlemile neighborhood. A hidden gem situated at the end of a cul-de-sac. Updated to perfection & both cozy & hip. Vaulted wood ceilings, exposed beams & hardwood & tile floors. Fabulous main level flow with open spaces, updated dream kitchen & baths. Large outdoor entertaining area w/fireplace table & deck in fenced & level back yard. A few short blocks to Bridlemile elementary & close to parks, restaurants & shopping.
Zillow last checked: 8 hours ago
Listing updated: April 05, 2023 at 07:36am
Listed by:
Mimi McCaslin 503-784-4444,
LUXE Forbes Global Properties,
Anne-Marie Knapp 503-318-0712,
LUXE Forbes Global Properties
Bought with:
Amy Asivido, 201211583
Keller Williams Premier Partners
Source: RMLS (OR),MLS#: 23227373
Facts & features
Interior
Bedrooms & bathrooms
- Bedrooms: 3
- Bathrooms: 2
- Full bathrooms: 2
- Main level bathrooms: 1
Primary bedroom
- Features: Closet, Vaulted Ceiling, Wallto Wall Carpet
- Level: Upper
Bedroom 2
- Features: Closet, Wallto Wall Carpet
- Level: Upper
Bedroom 3
- Features: Hardwood Floors, Closet
- Level: Main
Dining room
- Features: Kitchen Dining Room Combo
- Level: Main
Kitchen
- Features: Gourmet Kitchen, Island
- Level: Main
Living room
- Features: Sliding Doors, Vaulted Ceiling
- Level: Main
Heating
- Forced Air
Cooling
- Central Air
Appliances
- Included: Dishwasher, Free-Standing Gas Range, Free-Standing Range, Free-Standing Refrigerator, Gas Appliances, Stainless Steel Appliance(s), Washer/Dryer, Gas Water Heater
Features
- Ceiling Fan(s), High Ceilings, Vaulted Ceiling(s), Closet, Kitchen Dining Room Combo, Gourmet Kitchen, Kitchen Island, Granite, Tile
- Flooring: Hardwood, Tile, Wall to Wall Carpet
- Doors: Sliding Doors
Interior area
- Total structure area: 1,824
- Total interior livable area: 1,824 sqft
Property
Parking
- Total spaces: 2
- Parking features: Driveway, Off Street, Garage Door Opener, Attached
- Attached garage spaces: 2
- Has uncovered spaces: Yes
Features
- Stories: 2
- Patio & porch: Deck
- Exterior features: Fire Pit
- Fencing: Fenced
Lot
- Size: 6,969 sqft
- Features: Cul-De-Sac, Level, Private, SqFt 7000 to 9999
Details
- Additional structures: Outbuilding
- Parcel number: R118276
Construction
Type & style
- Home type: SingleFamily
- Architectural style: A-Frame,Mid Century Modern
- Property subtype: Residential, Single Family Residence
Materials
- Vinyl Siding
- Roof: Composition
Condition
- Updated/Remodeled
- New construction: No
- Year built: 1965
Utilities & green energy
- Gas: Gas
- Sewer: Public Sewer
- Water: Public
Community & neighborhood
Security
- Security features: Security System Leased
Location
- Region: Portland
Other
Other facts
- Listing terms: Cash,Conventional,FHA,Other,VA Loan
Price history
| Date | Event | Price |
|---|---|---|
| 3/31/2023 | Sold | $750,000-4.5%$411/sqft |
Source: | ||
| 3/10/2023 | Pending sale | $785,000$430/sqft |
Source: | ||
| 2/26/2023 | Price change | $785,000-3.1%$430/sqft |
Source: | ||
| 2/3/2023 | Listed for sale | $810,000+1.3%$444/sqft |
Source: | ||
| 6/17/2022 | Sold | $800,000+15%$439/sqft |
Source: | ||
Public tax history
| Year | Property taxes | Tax assessment |
|---|---|---|
| 2025 | $8,145 +3.7% | $302,580 +3% |
| 2024 | $7,853 +4% | $293,770 +3% |
| 2023 | $7,551 +6.1% | $285,210 +7% |
Find assessor info on the county website
Neighborhood: Bridlemile
Nearby schools
GreatSchools rating
- 9/10Bridlemile Elementary SchoolGrades: K-5Distance: 0.2 mi
- 6/10Gray Middle SchoolGrades: 6-8Distance: 1.4 mi
- 8/10Ida B. Wells-Barnett High SchoolGrades: 9-12Distance: 2 mi
Schools provided by the listing agent
- Elementary: Bridlemile
- Middle: Robert Gray
- High: Ida B Wells
Source: RMLS (OR). This data may not be complete. We recommend contacting the local school district to confirm school assignments for this home.
Get a cash offer in 3 minutes
Find out how much your home could sell for in as little as 3 minutes with a no-obligation cash offer.
Estimated market value
$715,600
Get a cash offer in 3 minutes
Find out how much your home could sell for in as little as 3 minutes with a no-obligation cash offer.
Estimated market value
$715,600
