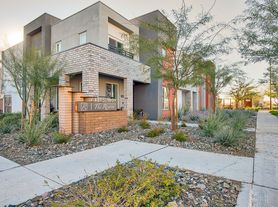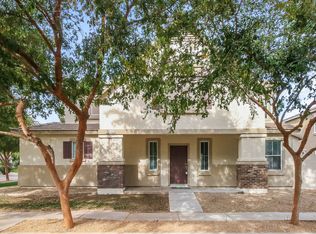This exquisite two-level home in Eastmark Community offers both elegance and functionality. Featuring a 3-car garage, paver driveway, and inviting front patio, the exterior sets a welcoming tone. Inside, the bright living room showcases wood-look tile flooring, surround sound, and ceiling fans. A versatile den/office with a barn door adds charm, while dual pane windows ensure energy efficiency. The great room seamlessly flows to a back patio, perfect for gatherings. The gourmet kitchen boasts white cabinets, granite counters, subway tile backsplash, and an island with a breakfast bar. Upstairs, the luxurious main retreat features an upscale ensuite and walk-in closet. A full RO system enhances water quality. This gem is a must-see!
House for rent
$3,600/mo
4652 S Cabrio Ter, Mesa, AZ 85212
4beds
2,869sqft
Price may not include required fees and charges.
Singlefamily
Available now
-- Pets
Central air, ceiling fan
Hookups laundry
5 Parking spaces parking
Natural gas
What's special
Paver drivewayDual pane windowsInviting front patioSubway tile backsplashWhite cabinetsBack patioLuxurious main retreat
- 5 days |
- -- |
- -- |
Travel times
Looking to buy when your lease ends?
Consider a first-time homebuyer savings account designed to grow your down payment with up to a 6% match & a competitive APY.
Facts & features
Interior
Bedrooms & bathrooms
- Bedrooms: 4
- Bathrooms: 4
- Full bathrooms: 4
Heating
- Natural Gas
Cooling
- Central Air, Ceiling Fan
Appliances
- Included: Stove
- Laundry: Hookups, Inside, Washer Hookup
Features
- 3/4 Bath Master Bdrm, Breakfast Bar, Ceiling Fan(s), Double Vanity, Granite Counters, High Speed Internet, Kitchen Island, Upstairs, Walk In Closet
- Flooring: Carpet, Tile
Interior area
- Total interior livable area: 2,869 sqft
Property
Parking
- Total spaces: 5
- Parking features: Covered
- Details: Contact manager
Features
- Stories: 2
- Exterior features: Contact manager
- Has spa: Yes
- Spa features: Hottub Spa
Details
- Parcel number: 30432359
Construction
Type & style
- Home type: SingleFamily
- Architectural style: Contemporary
- Property subtype: SingleFamily
Materials
- Roof: Tile
Condition
- Year built: 2016
Community & HOA
Community
- Features: Clubhouse
Location
- Region: Mesa
Financial & listing details
- Lease term: Contact For Details
Price history
| Date | Event | Price |
|---|---|---|
| 10/29/2025 | Listed for rent | $3,600$1/sqft |
Source: ARMLS #6923707 | ||
| 10/28/2025 | Listing removed | $3,600$1/sqft |
Source: Zillow Rentals | ||
| 9/23/2025 | Listed for rent | $3,600+4.3%$1/sqft |
Source: Zillow Rentals | ||
| 10/1/2024 | Listing removed | $3,450$1/sqft |
Source: Zillow Rentals | ||
| 9/11/2024 | Listed for rent | $3,450$1/sqft |
Source: Zillow Rentals | ||

