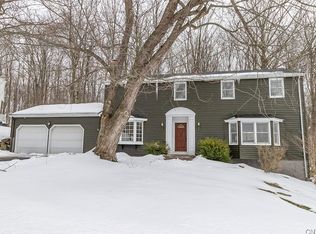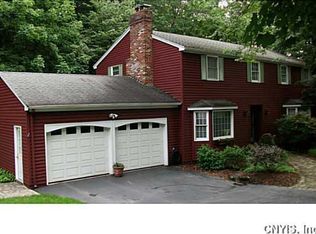Closed
$505,000
4652 Post Rd, Manlius, NY 13104
4beds
2,732sqft
Single Family Residence
Built in 1972
0.32 Acres Lot
$552,100 Zestimate®
$185/sqft
$3,363 Estimated rent
Home value
$552,100
$502,000 - $607,000
$3,363/mo
Zestimate® history
Loading...
Owner options
Explore your selling options
What's special
Discover this stunning 4-bedroom, 2.5-bath home, meticulously upgraded and maintained for those who appreciate quality and style. The kitchen features premium solid surface countertops, a cast iron sink, dual fuel stove, and stainless steel appliances. The custom-designed kitchen island includes a black walnut breakfast bar with sweeping views of the outdoors. From the kitchen, there is a seamless flow into the family room with its attractive brick fireplace featuring a gas insert. The first floor also has a formal dining room, powder room, stylish living room, laundry area, and ample space for a home office. The primary bedroom is bright and spacious, highlighted by a walk-in closet. Its luxurious en-suite bathroom has heated floors, a beautiful vanity with quartz countertops, and a shower equipped with body jets and a rain shower head. The three additional bedrooms offer spacious layouts and access to a full bathroom. Additional highlights include a sunroom and a partially finished basement. Outside, the two-tiered limestone patio, built into its surroundings, draws you into a private, wooded retreat. This residence offers modern luxury and a sophisticated living experience.
Zillow last checked: 8 hours ago
Listing updated: August 26, 2024 at 01:22pm
Listed by:
Lauren Ulinski 315-682-7197,
Hunt Real Estate ERA
Bought with:
Elizabeth Gaulin, 40GA1074542
Hunt Real Estate ERA
Source: NYSAMLSs,MLS#: S1547318 Originating MLS: Syracuse
Originating MLS: Syracuse
Facts & features
Interior
Bedrooms & bathrooms
- Bedrooms: 4
- Bathrooms: 3
- Full bathrooms: 2
- 1/2 bathrooms: 1
- Main level bathrooms: 1
Heating
- Electric, Gas, Heat Pump, Baseboard, Forced Air, Radiant Floor
Cooling
- Heat Pump, Central Air
Appliances
- Included: Dishwasher, Exhaust Fan, Free-Standing Range, Gas Cooktop, Gas Water Heater, Microwave, Oven, Refrigerator, Range Hood, Tankless Water Heater
- Laundry: Main Level
Features
- Ceiling Fan(s), Den, Separate/Formal Dining Room, Eat-in Kitchen, Separate/Formal Living Room, Great Room, Kitchen Island, Solid Surface Counters, Bath in Primary Bedroom, Programmable Thermostat
- Flooring: Hardwood, Tile, Varies
- Basement: Partially Finished
- Number of fireplaces: 1
Interior area
- Total structure area: 2,732
- Total interior livable area: 2,732 sqft
Property
Parking
- Total spaces: 2
- Parking features: Attached, Electricity, Electric Vehicle Charging Station(s), Garage, Storage, Garage Door Opener
- Attached garage spaces: 2
Features
- Levels: Two
- Stories: 2
- Patio & porch: Enclosed, Patio, Porch, Screened
- Exterior features: Blacktop Driveway, Patio
- Fencing: Pet Fence
Lot
- Size: 0.32 Acres
- Dimensions: 94 x 125
- Features: Rectangular, Rectangular Lot, Residential Lot
Details
- Additional structures: Shed(s), Storage
- Parcel number: 31380303300000010170000000
- Special conditions: Standard
Construction
Type & style
- Home type: SingleFamily
- Architectural style: Colonial,Patio Home,Two Story
- Property subtype: Single Family Residence
Materials
- Cedar
- Foundation: Block
- Roof: Asphalt
Condition
- Resale
- Year built: 1972
Utilities & green energy
- Sewer: Connected
- Water: Connected, Public
- Utilities for property: Cable Available, High Speed Internet Available, Sewer Connected, Water Connected
Green energy
- Energy efficient items: Appliances
Community & neighborhood
Location
- Region: Manlius
- Subdivision: Kings Grant Estates
Other
Other facts
- Listing terms: Cash,Conventional,FHA,VA Loan
Price history
| Date | Event | Price |
|---|---|---|
| 8/26/2024 | Sold | $505,000+27.8%$185/sqft |
Source: | ||
| 7/1/2024 | Pending sale | $395,000$145/sqft |
Source: | ||
| 6/25/2024 | Listed for sale | $395,000+86.3%$145/sqft |
Source: | ||
| 1/20/2012 | Sold | $212,000+1%$78/sqft |
Source: | ||
| 11/19/2011 | Price change | $209,900-4.5%$77/sqft |
Source: Hunt Real Estate ERA #S257315 Report a problem | ||
Public tax history
| Year | Property taxes | Tax assessment |
|---|---|---|
| 2024 | -- | $322,400 +12.1% |
| 2023 | -- | $287,600 +23.2% |
| 2022 | -- | $233,500 +8% |
Find assessor info on the county website
Neighborhood: 13104
Nearby schools
GreatSchools rating
- 7/10Wellwood Middle SchoolGrades: 5-8Distance: 1.6 mi
- 9/10Fayetteville Manlius Senior High SchoolGrades: 9-12Distance: 1.9 mi
- 6/10Mott Road Elementary SchoolGrades: K-4Distance: 2.4 mi
Schools provided by the listing agent
- Middle: Wellwood Middle
- High: Fayetteville-Manlius Senior High
- District: Fayetteville-Manlius
Source: NYSAMLSs. This data may not be complete. We recommend contacting the local school district to confirm school assignments for this home.

