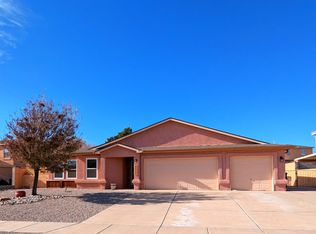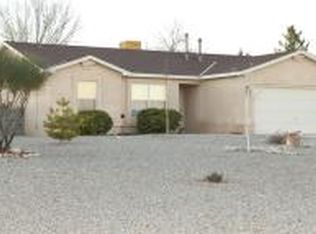Sold
Price Unknown
4652 Pomona Hills Ct NE, Rio Rancho, NM 87144
4beds
2,297sqft
Single Family Residence
Built in 1999
0.28 Acres Lot
$384,300 Zestimate®
$--/sqft
$2,473 Estimated rent
Home value
$384,300
$350,000 - $423,000
$2,473/mo
Zestimate® history
Loading...
Owner options
Explore your selling options
What's special
Views, spacious quarter acre lot, backyard access possible! Quiet cul-de-sac, pride of ownership.Great location, excellent schools. Master suite downstairs allows privacy, loft for office space or bonus area. Lots of upgrades, kitchen remodeled in 2016 with new kitchen cabinets, granite, replaced backsplash & appliances. Installed refrigerated air, new water heater 2024, replaced original roof 2018, in 2023 installed vinyl planks flooring, freshly painted kitchen, living rm, & dining rm in 2024. excellent condition. Backyard has flagstone deck/patio and storage shed, a pet kennel, as a bonus outdoor hot tub, Patio, RV Power available, Block wall, move-in condition! Ring doorbell.
Zillow last checked: 8 hours ago
Listing updated: July 07, 2025 at 03:59pm
Listed by:
Mary M Romero 505-280-1551,
Realty One Group Concierge
Bought with:
Adrienne H Czarniak, 52039
Coldwell Banker Legacy
Alicia Marie Messenger, 47966
Coldwell Banker Legacy
Source: SWMLS,MLS#: 1081499
Facts & features
Interior
Bedrooms & bathrooms
- Bedrooms: 4
- Bathrooms: 3
- Full bathrooms: 2
- 1/2 bathrooms: 1
Primary bedroom
- Level: Main
- Area: 208
- Dimensions: 16 x 13
Bedroom 2
- Level: Upper
- Area: 180
- Dimensions: 15 x 12
Bedroom 3
- Level: Upper
- Area: 168
- Dimensions: 14 x 12
Bedroom 4
- Level: Upper
- Area: 142.38
- Dimensions: 12.6 x 11.3
Kitchen
- Level: Main
- Area: 180.88
- Dimensions: 13.6 x 13.3
Living room
- Level: Main
- Area: 238
- Dimensions: 17 x 14
Office
- Description: Loft
- Level: Upper
- Area: 221.76
- Dimensions: Loft
Heating
- Central, Forced Air, Natural Gas
Cooling
- Refrigerated
Appliances
- Included: Dishwasher, Free-Standing Gas Range, Disposal, Microwave
- Laundry: Gas Dryer Hookup, Dryer Hookup, ElectricDryer Hookup
Features
- Ceiling Fan(s), Separate/Formal Dining Room, Entrance Foyer, Great Room, Hot Tub/Spa, Kitchen Island, Loft, Living/Dining Room, Multiple Living Areas, Main Level Primary, Pantry, Tub Shower, Water Closet(s), Walk-In Closet(s)
- Flooring: Carpet, Laminate, Tile
- Windows: Double Pane Windows, Insulated Windows, Vinyl
- Has basement: No
- Has fireplace: No
Interior area
- Total structure area: 2,297
- Total interior livable area: 2,297 sqft
Property
Parking
- Total spaces: 2
- Parking features: Attached, Finished Garage, Garage, Garage Door Opener
- Attached garage spaces: 2
Features
- Levels: Two
- Stories: 2
- Patio & porch: Covered, Patio
- Exterior features: Hot Tub/Spa, Private Yard
- Has spa: Yes
- Spa features: Hot Tub
- Fencing: Wall
Lot
- Size: 0.28 Acres
- Features: Corner Lot, Cul-De-Sac, Landscaped, Trees
- Residential vegetation: Grassed
Details
- Additional structures: Kennel/Dog Run, Shed(s)
- Parcel number: 1017075316156
- Zoning description: R-1
- Special conditions: Standard
Construction
Type & style
- Home type: SingleFamily
- Architectural style: Ranch
- Property subtype: Single Family Residence
Materials
- Frame, Stucco
- Roof: Pitched,Shingle
Condition
- Resale
- New construction: No
- Year built: 1999
Details
- Builder name: Centex
Utilities & green energy
- Electric: None
- Sewer: Public Sewer
- Water: Public
- Utilities for property: Electricity Connected, Natural Gas Connected, Water Connected
Green energy
- Energy generation: None
Community & neighborhood
Security
- Security features: Smoke Detector(s)
Location
- Region: Rio Rancho
- Subdivision: Enchanted Hills 5
Other
Other facts
- Listing terms: Cash,Conventional,FHA,VA Loan
- Road surface type: Paved
Price history
| Date | Event | Price |
|---|---|---|
| 7/7/2025 | Sold | -- |
Source: | ||
| 5/21/2025 | Pending sale | $400,000$174/sqft |
Source: | ||
| 4/16/2025 | Listed for sale | $400,000+122.2%$174/sqft |
Source: | ||
| 1/27/2016 | Listing removed | $180,000$78/sqft |
Source: ERA Sellers & Buyers Real Estate #848116 Report a problem | ||
| 11/24/2015 | Pending sale | $180,000$78/sqft |
Source: ERA Sellers & Buyers Real Estate #848116 Report a problem | ||
Public tax history
| Year | Property taxes | Tax assessment |
|---|---|---|
| 2025 | $2,235 -0.3% | $64,051 +3% |
| 2024 | $2,241 +2.6% | $62,186 +3% |
| 2023 | $2,184 +1.9% | $60,375 +3% |
Find assessor info on the county website
Neighborhood: Enchanted Hills
Nearby schools
GreatSchools rating
- 7/10Vista Grande Elementary SchoolGrades: K-5Distance: 1.6 mi
- 8/10Mountain View Middle SchoolGrades: 6-8Distance: 0.8 mi
- 7/10V Sue Cleveland High SchoolGrades: 9-12Distance: 3.5 mi
Schools provided by the listing agent
- Elementary: Vista Grande
- Middle: Mountain View
- High: V. Sue Cleveland
Source: SWMLS. This data may not be complete. We recommend contacting the local school district to confirm school assignments for this home.
Get a cash offer in 3 minutes
Find out how much your home could sell for in as little as 3 minutes with a no-obligation cash offer.
Estimated market value$384,300
Get a cash offer in 3 minutes
Find out how much your home could sell for in as little as 3 minutes with a no-obligation cash offer.
Estimated market value
$384,300

