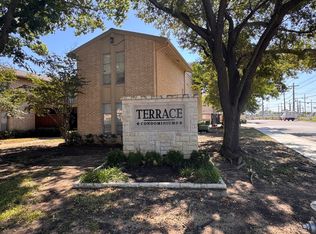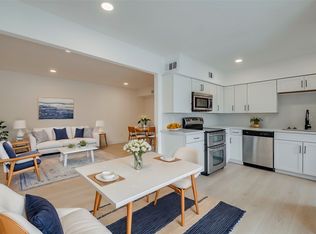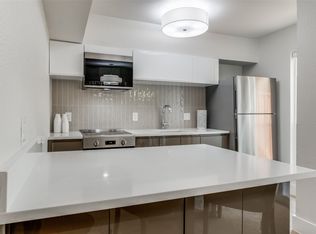Sold on 05/27/25
Price Unknown
4652 Matilda St APT A, Dallas, TX 75206
1beds
738sqft
Condominium
Built in 1968
-- sqft lot
$129,100 Zestimate®
$--/sqft
$1,542 Estimated rent
Home value
$129,100
$117,000 - $141,000
$1,542/mo
Zestimate® history
Loading...
Owner options
Explore your selling options
What's special
LOCATION, LOCATION, LOCATION! First floor unit with fenced and covered private patio area. Close to shopping and restaurants with easy access to highways with Central Market around the corner. Just minutes from downtown Dallas. Gated, assigned, covered parking space.This cream puff offers recently installed new windows, and carpet in the bedroom. Vinyl plank wood floors throughout the living, dining and kitchen area, The kitchen offers great storage and countertop space with it's many cabinets and pantry. Dining area which opens to the patio could be used as a home office. The spacious bedroom has a walk in closet and utility room. Washer, dryer, refrigerator, three decorative wall mirrors in the living room and bar stools convey. Community pool and walking area for pets are in the complex. HOA covers all utilities but internet and cable.
Zillow last checked: 8 hours ago
Listing updated: May 27, 2025 at 09:41am
Listed by:
Laura Graves 0519238 214-802-1729,
Allie Beth Allman & Assoc. 214-521-7355
Bought with:
Non-Mls Member
NON MLS
Source: NTREIS,MLS#: 20872559
Facts & features
Interior
Bedrooms & bathrooms
- Bedrooms: 1
- Bathrooms: 1
- Full bathrooms: 1
Primary bedroom
- Features: Walk-In Closet(s)
- Level: First
- Dimensions: 15 x 12
Dining room
- Level: First
- Dimensions: 9 x 9
Kitchen
- Features: Built-in Features, Granite Counters, Kitchen Island
- Dimensions: 11 x 8
Living room
- Level: First
- Dimensions: 17 x 11
Heating
- Central
Cooling
- Central Air
Appliances
- Included: Dryer, Dishwasher, Electric Range, Disposal, Microwave, Washer
Features
- High Speed Internet, Cable TV
- Flooring: Carpet, Vinyl
- Windows: Window Coverings
- Has basement: No
- Has fireplace: No
Interior area
- Total interior livable area: 738 sqft
Property
Parking
- Total spaces: 1
- Parking features: Assigned, Electric Gate, Gated
- Covered spaces: 1
Features
- Levels: One
- Stories: 1
- Patio & porch: Covered
- Pool features: Pool, Community
Lot
- Size: 4.12 Acres
Details
- Parcel number: 00000393484500000
Construction
Type & style
- Home type: Condo
- Property subtype: Condominium
- Attached to another structure: Yes
Materials
- Foundation: Slab
- Roof: Composition
Condition
- Year built: 1968
Utilities & green energy
- Sewer: Public Sewer
- Water: Public
- Utilities for property: Sewer Available, Water Available, Cable Available
Community & neighborhood
Community
- Community features: Pool
Location
- Region: Dallas
- Subdivision: Terrace Condo
HOA & financial
HOA
- Has HOA: Yes
- HOA fee: $458 monthly
- Services included: All Facilities, Association Management, Electricity, Insurance, Maintenance Grounds, Maintenance Structure, Sewer, Trash, Water
- Association name: KPM Management
- Association phone: 214-874-0900
Other
Other facts
- Listing terms: Cash,Conventional
Price history
| Date | Event | Price |
|---|---|---|
| 5/27/2025 | Sold | -- |
Source: NTREIS #20872559 | ||
| 5/18/2025 | Pending sale | $149,000$202/sqft |
Source: NTREIS #20872559 | ||
| 5/16/2025 | Listed for sale | $149,000$202/sqft |
Source: NTREIS #20872559 | ||
| 5/14/2025 | Contingent | $149,000$202/sqft |
Source: NTREIS #20872559 | ||
| 4/12/2025 | Price change | $149,000-5.4%$202/sqft |
Source: NTREIS #20872559 | ||
Public tax history
| Year | Property taxes | Tax assessment |
|---|---|---|
| 2024 | $3,464 +122.1% | $154,980 +16.7% |
| 2023 | $1,560 -33.7% | $132,840 |
| 2022 | $2,351 +1% | $132,840 +12.5% |
Find assessor info on the county website
Neighborhood: 75206
Nearby schools
GreatSchools rating
- 8/10Mockingbird ElementaryGrades: K-5Distance: 0.6 mi
- 5/10J L Long Middle SchoolGrades: 6-8Distance: 2.7 mi
- 5/10Woodrow Wilson High SchoolGrades: 9-12Distance: 2.8 mi
Schools provided by the listing agent
- Elementary: Mockingbird
- Middle: Long
- High: Woodrow Wilson
- District: Dallas ISD
Source: NTREIS. This data may not be complete. We recommend contacting the local school district to confirm school assignments for this home.
Get a cash offer in 3 minutes
Find out how much your home could sell for in as little as 3 minutes with a no-obligation cash offer.
Estimated market value
$129,100
Get a cash offer in 3 minutes
Find out how much your home could sell for in as little as 3 minutes with a no-obligation cash offer.
Estimated market value
$129,100



