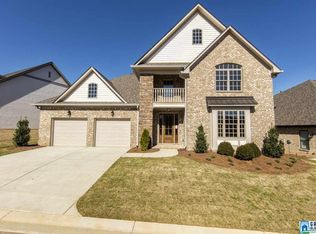Custom upgrades make this 4 bedroom/3.5 bath unique in the neighborhood. Popular Essex plan creates an open spacious feel from the moment you enter the wide foyer to the Cook's kitchen/living area that is the heart of this home with its oversized island, acrylic pantry, stacked stone fireplace, and French doors that extend the living area to include a custom tile, screened porch with swing and TV hookup. The main level master looks out onto a gardener's terraced backyard with stone gas fire pit and pavered seating area. Custom closets in master with a weather safe-space under the staircase. Large laundry room with office space. Separate Dining Rm on front of house and a versatile space off kitchen leading to porch. Upstairs are 3 full bedrooms, including one en suite, and 2 w/shared bath. Loft, playroom, and floored storage give this lovely upstairs space added function & privacy. "Fall in love with the Liberty Park Lifestyle". Living and Dining Room Chandeliers do not convey.
This property is off market, which means it's not currently listed for sale or rent on Zillow. This may be different from what's available on other websites or public sources.
