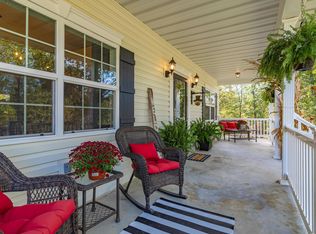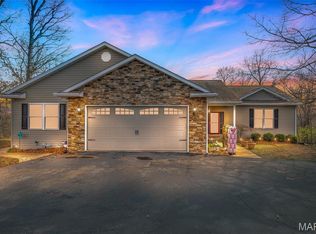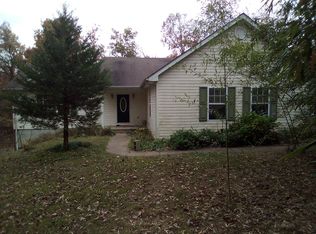Closed
Listing Provided by:
Connie Eads 314-607-7888,
Keller Williams Realty St. Louis,
Chris Casey 314-922-3812,
Keller Williams Realty St. Louis
Bought with: Triple Creek Realty LLC
Price Unknown
4652 Groom Rd, Farmington, MO 63640
3beds
3,590sqft
Single Family Residence
Built in 2003
3 Acres Lot
$381,000 Zestimate®
$--/sqft
$2,344 Estimated rent
Home value
$381,000
$362,000 - $404,000
$2,344/mo
Zestimate® history
Loading...
Owner options
Explore your selling options
What's special
Experience the tranquil living with this charming Ranch Home on a 3-acre lot, boasting picturesque views from every angle. As you enter through the covered front porch, you are greeted w/ a spacious & inviting living space featuring vaulted ceilings & wood flooring, that seamlessly flows into the kitchen/dining. Kitchen is equipped w/ ample cabinet space, center island, & is perfect for hosting gatherings. Three generously sized bedrooms, each w/ wood flooring. The primary bedroom has a huge walk-in closet & en-suite bath, complete w/ separate shower/tub, & double sinks. Another full hall bath on main. The family room, situated off the dining area, provides a comfortable space to relax. In addition, main floor laundry room. Enjoy breathtaking views from the Heated/Cooled Champion Sunroom off the kitchen (added 2019). Walk out LL is partially finished w/half bath, storage area, & is ready for you to finish to your liking. Shed w/ electric & Oversized Two-Car Garage. Don't miss this one! Additional Rooms: Sun Room
Zillow last checked: 8 hours ago
Listing updated: April 28, 2025 at 06:14pm
Listing Provided by:
Connie Eads 314-607-7888,
Keller Williams Realty St. Louis,
Chris Casey 314-922-3812,
Keller Williams Realty St. Louis
Bought with:
Sarah L Williamson, 2020018870
Triple Creek Realty LLC
Source: MARIS,MLS#: 23009980 Originating MLS: St. Louis Association of REALTORS
Originating MLS: St. Louis Association of REALTORS
Facts & features
Interior
Bedrooms & bathrooms
- Bedrooms: 3
- Bathrooms: 3
- Full bathrooms: 2
- 1/2 bathrooms: 1
- Main level bathrooms: 2
- Main level bedrooms: 3
Primary bedroom
- Features: Floor Covering: Wood
- Level: Main
- Area: 195
- Dimensions: 15x13
Bedroom
- Features: Floor Covering: Wood
- Level: Main
- Area: 121
- Dimensions: 11x11
Bedroom
- Features: Floor Covering: Wood
- Level: Main
- Area: 132
- Dimensions: 12x11
Dining room
- Features: Floor Covering: Wood
- Level: Main
- Area: 130
- Dimensions: 13x10
Family room
- Features: Floor Covering: Carpeting
- Level: Main
- Area: 209
- Dimensions: 19x11
Kitchen
- Features: Floor Covering: Wood
- Level: Main
- Area: 156
- Dimensions: 13x12
Laundry
- Features: Floor Covering: Ceramic Tile
- Level: Main
- Area: 55
- Dimensions: 11x5
Living room
- Features: Floor Covering: Wood
- Level: Main
- Area: 260
- Dimensions: 20x13
Sunroom
- Features: Floor Covering: Luxury Vinyl Plank
- Level: Main
- Area: 120
- Dimensions: 12x10
Heating
- Forced Air, Propane
Cooling
- Ceiling Fan(s), Central Air, Electric
Appliances
- Included: Dishwasher, Microwave, Electric Range, Electric Oven, Refrigerator, Humidifier, Propane Water Heater
- Laundry: Main Level
Features
- Kitchen Island, Eat-in Kitchen, Pantry, Kitchen/Dining Room Combo, Double Vanity, Tub, Open Floorplan, Vaulted Ceiling(s), Walk-In Closet(s)
- Flooring: Carpet, Hardwood
- Windows: Window Treatments
- Basement: Storage Space,Walk-Out Access
- Has fireplace: No
- Fireplace features: None
Interior area
- Total structure area: 3,590
- Total interior livable area: 3,590 sqft
- Finished area above ground: 1,855
- Finished area below ground: 1,735
Property
Parking
- Total spaces: 2
- Parking features: Attached, Garage, Off Street
- Attached garage spaces: 2
Features
- Levels: One
- Patio & porch: Patio
Lot
- Size: 3 Acres
- Features: Adjoins Wooded Area
Details
- Additional structures: Shed(s)
- Parcel number: 096013000000001.17
- Special conditions: Standard
Construction
Type & style
- Home type: SingleFamily
- Architectural style: Ranch,Traditional
- Property subtype: Single Family Residence
Materials
- Vinyl Siding
Condition
- Year built: 2003
Utilities & green energy
- Sewer: Septic Tank
- Water: Well
Community & neighborhood
Location
- Region: Farmington
- Subdivision: Grand Oak Estate
Other
Other facts
- Listing terms: Cash,Conventional,FHA,USDA Loan,VA Loan
- Ownership: Private
- Road surface type: Concrete
Price history
| Date | Event | Price |
|---|---|---|
| 4/21/2023 | Sold | -- |
Source: | ||
| 4/2/2023 | Pending sale | $329,000$92/sqft |
Source: | ||
| 3/30/2023 | Listed for sale | $329,000$92/sqft |
Source: | ||
Public tax history
| Year | Property taxes | Tax assessment |
|---|---|---|
| 2024 | $1,584 -0.2% | $32,160 |
| 2023 | $1,587 -0.2% | $32,160 |
| 2022 | $1,590 +2.6% | $32,160 +2.3% |
Find assessor info on the county website
Neighborhood: 63640
Nearby schools
GreatSchools rating
- 4/10Jefferson Elementary SchoolGrades: 1-4Distance: 2.7 mi
- 6/10Farmington Middle SchoolGrades: 7-8Distance: 4.3 mi
- 5/10Farmington Sr. High SchoolGrades: 9-12Distance: 3.9 mi
Schools provided by the listing agent
- Elementary: Farmington R-Vii
- Middle: Farmington Middle
- High: Farmington Sr. High
Source: MARIS. This data may not be complete. We recommend contacting the local school district to confirm school assignments for this home.


