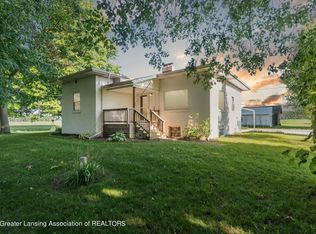This home has been completely remodeled in the last few years. There are two full baths, first floor laundry, new kitchen, large dinning room and living room with an open stairway to the second floor. The second floor features three bedrooms.The master bedroom has its own bathroom plus there is an office or play area. Electrical and plumbing have been updated. Listing agent is related to seller.
This property is off market, which means it's not currently listed for sale or rent on Zillow. This may be different from what's available on other websites or public sources.

