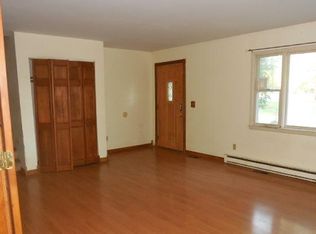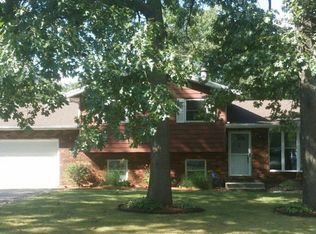Closed
$303,000
4652 E 1022 N, Demotte, IN 46310
5beds
3,250sqft
Single Family Residence
Built in 1989
0.44 Acres Lot
$310,300 Zestimate®
$93/sqft
$3,049 Estimated rent
Home value
$310,300
Estimated sales range
Not available
$3,049/mo
Zestimate® history
Loading...
Owner options
Explore your selling options
What's special
"MOVE IN WITH EASE-SELLER IS OFFERING A $3,000 CREDIT TOWARDS CLOSING COSTS!"Welcome to your dream home! This beautifully updated 5-bedroom, 3-bath ranch is situated on a beautiful, landscaped lot and offers 3,250 square feet of spacious living. With a 2.5-car attached garage, you'll have ample space for vehicles and storage.Step inside to discover new carpet and ceramic tile that create a fresh and inviting atmosphere. The entire home, including the garage, has been freshly painted, giving it a modern touch. The remodeled kitchen and updated bathrooms reflect a modern design, making everyday living a pleasure.The open floor plan seamlessly connects the living spaces, ideal for entertaining or spending quality time with family. Natural light pours in, highlighting the updated lighting fixtures throughout the home. You'll love the large, fenced backyard, perfect for outdoor activities and gatherings, while mature trees provide privacy and shade.Enjoy the charm of a picturesque covered front porch adorned with gingerbread accents, perfect for relaxing with a book or enjoying morning coffee. This move-in ready gem is conveniently located within one block to Lincoln Elementary.Don't miss your opportunity to own this stunning property in Demotte! Schedule a showing today and experience all this home has to offer with NEW in 2023 AC, Furnace, and kitchen!!
Zillow last checked: 8 hours ago
Listing updated: February 11, 2025 at 01:10pm
Listed by:
Racheal Keen,
Advance Realty 219-696-2001,
Michelle Russell
Bought with:
Racheal Keen, RB20000498
Advance Realty
Michelle Russell, RB14051187
Advance Realty
Source: NIRA,MLS#: 810832
Facts & features
Interior
Bedrooms & bathrooms
- Bedrooms: 5
- Bathrooms: 3
- Full bathrooms: 3
Primary bedroom
- Description: new carpet & paint
- Area: 238
- Dimensions: 17.0 x 14.0
Bedroom 2
- Description: new carpet & paint
- Area: 137.5
- Dimensions: 12.5 x 11.0
Bedroom 3
- Description: new carpet & paint
- Area: 137.5
- Dimensions: 12.5 x 11.0
Bedroom 4
- Description: new carpet & paint
- Area: 137.5
- Dimensions: 12.5 x 11.0
Bedroom 5
- Description: new carpet & paint
- Area: 137.5
- Dimensions: 12.5 x 11.0
Dining room
- Description: new tile & paint
- Area: 195
- Dimensions: 15.0 x 13.0
Family room
- Description: new carpet & paintL shape
- Area: 648
- Dimensions: 24.0 x 27.0
Kitchen
- Description: new cabinets, countertops, lighting, farm sink, tile flooring, and paint
- Area: 130
- Dimensions: 13.0 x 10.0
Living room
- Description: new tile & paint
- Area: 225
- Dimensions: 15.0 x 15.0
Heating
- Baseboard, Forced Air, Natural Gas
Appliances
- Included: Dishwasher, Gas Water Heater, Exhaust Fan
- Laundry: Laundry Room, Main Level
Features
- Ceiling Fan(s), Open Floorplan, Walk-In Closet(s), Pantry, High Speed Internet, Laminate Counters, Kitchen Island, Entrance Foyer, Eat-in Kitchen
- Windows: Screens
- Basement: Finished,Storage Space,Sump Pump,Full
- Has fireplace: No
Interior area
- Total structure area: 3,250
- Total interior livable area: 3,250 sqft
- Finished area above ground: 1,625
Property
Parking
- Total spaces: 2.5
- Parking features: Attached, Concrete, Parking Pad, Off Street, Garage Faces Front, Garage Door Opener, Driveway, Direct Access
- Attached garage spaces: 2.5
- Has uncovered spaces: Yes
Features
- Levels: One
- Patio & porch: Covered, Rear Porch, Front Porch
- Exterior features: Other, Private Yard, Rain Gutters
- Pool features: None
- Fencing: Back Yard,Wood,Fenced
- Has view: Yes
- View description: Neighborhood
- Frontage length: 120
Lot
- Size: 0.44 Acres
- Dimensions: 120 x 160
- Features: Back Yard, Level, Front Yard
Details
- Parcel number: 560511443004000013
- Zoning description: residential
Construction
Type & style
- Home type: SingleFamily
- Architectural style: Ranch
- Property subtype: Single Family Residence
Condition
- Updated/Remodeled
- New construction: No
- Year built: 1989
Utilities & green energy
- Electric: 100 Amp Service
- Sewer: Septic Tank
- Water: Private, Well
- Utilities for property: Natural Gas Connected
Community & neighborhood
Security
- Security features: Smoke Detector(s)
Community
- Community features: None
Location
- Region: Demotte
- Subdivision: Rolling Hills
Other
Other facts
- Listing agreement: Exclusive Right To Sell
- Listing terms: Cash,VA Loan,FHA,Conventional
- Road surface type: Paved
Price history
| Date | Event | Price |
|---|---|---|
| 2/11/2025 | Sold | $303,000-2.3%$93/sqft |
Source: | ||
| 2/6/2025 | Pending sale | $309,999$95/sqft |
Source: | ||
| 1/18/2025 | Listing removed | $309,999$95/sqft |
Source: | ||
| 1/14/2025 | Price change | $309,999-2.2%$95/sqft |
Source: | ||
| 1/12/2025 | Price change | $317,000-0.3%$98/sqft |
Source: | ||
Public tax history
| Year | Property taxes | Tax assessment |
|---|---|---|
| 2024 | $2,157 -5% | $285,500 +13.3% |
| 2023 | $2,270 +23% | $252,000 +8.9% |
| 2022 | $1,845 +3% | $231,500 +24.8% |
Find assessor info on the county website
Neighborhood: Roselawn
Nearby schools
GreatSchools rating
- 7/10Lincoln Elementary SchoolGrades: K-6Distance: 0.2 mi
- 4/10North Newton Jr-Sr High SchoolGrades: 7-12Distance: 10.1 mi
Schools provided by the listing agent
- Elementary: Lincoln Elementary School
- Middle: North Newton Jr-Sr High School
- High: North Newton Jr-Sr High School
Source: NIRA. This data may not be complete. We recommend contacting the local school district to confirm school assignments for this home.
Get a cash offer in 3 minutes
Find out how much your home could sell for in as little as 3 minutes with a no-obligation cash offer.
Estimated market value$310,300
Get a cash offer in 3 minutes
Find out how much your home could sell for in as little as 3 minutes with a no-obligation cash offer.
Estimated market value
$310,300

