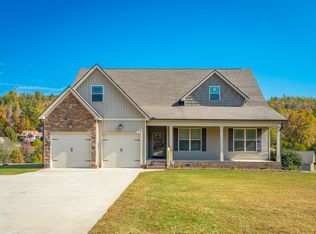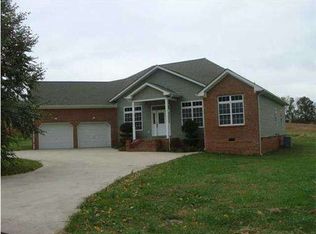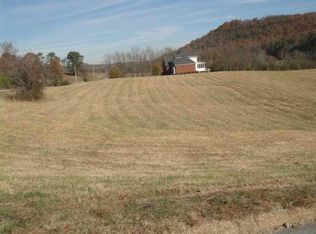Sold for $465,000 on 11/14/25
$465,000
4652 Cherokee Valley Rd, Ringgold, GA 30736
4beds
2,898sqft
Single Family Residence
Built in 2002
1.19 Acres Lot
$465,100 Zestimate®
$160/sqft
$3,198 Estimated rent
Home value
$465,100
$437,000 - $493,000
$3,198/mo
Zestimate® history
Loading...
Owner options
Explore your selling options
What's special
MAJOR UPDATES, REVISED FLOOR PLAN, MORE FINISHED SPACE! Newly semi-open living area with direct access to updated kitchen! Newly finished basement and much more! All on OVER AN ACRE! NO HOA!
Check out this beautiful 4 bed / 3.5 bath with finished bmt on Cherokee Valley Rd, not even a mile from the GA/TN line. You get the luxury of being in the country but only 5 mins to Publix, Starbucks, Food City, and more. Features high ceilings, hardwood, tile, decorative finishes, updated powder room, master on main with beautiful trey ceiling and huge custom walk in closet, large en suite bath with massive jetted tub, walk in shower, make-up vanity, and double sinks. There's a wonderful updated kitchen with NEW granite and subway tile backsplash that has tons of cabinets, nice island, cooktop, convection wall oven, new stainless fridge, new dishwasher, coffee bar and plenty of counter space. Enjoy meals in the separate dining, then relax in the heated / cooled sunroom (HVAC company is adding a vent before closing) overlooking the country views, or cuddle up on the couch in front of the gas FP this winter in your deceptively large family room. Step upstairs to 3 nice beds w/ custom closets, a full bath, and walk out attic. Step downstairs to the finished basement with large bonus room and full bath. See the large three car garage with TONS of storage! There's also a storm shelter-like area that you can access from inside. Enjoy the views of the field across the street with horses and cows, and maybe see some deer.
BONUS* Roof and upstairs HVAC is only approx 3 years old. Main unit approx 6 years old. All carpet in the home is new, lots of fresh paint, some fixtures, and much more! Oh, and RTC fiber Internet is available!
*Buyer to verify square footage, schools, ownership of propane tank (seller has never lived in the home), boundaries, and anything else in the listing info of importance. Information is deemed accurate but not warranted.*Owner / agent.
Zillow last checked: 8 hours ago
Listing updated: November 14, 2025 at 08:49am
Listed by:
Daren Headrick 423-400-4577,
Fairpoint Realty llc
Bought with:
Kadi C Brown, 305928
The Group Real Estate Brokerage
Source: Greater Chattanooga Realtors,MLS#: 1520710
Facts & features
Interior
Bedrooms & bathrooms
- Bedrooms: 4
- Bathrooms: 4
- Full bathrooms: 3
- 1/2 bathrooms: 1
Heating
- Central, Forced Air, Propane, See Remarks
Cooling
- Central Air, Electric, Multi Units, See Remarks
Appliances
- Included: Cooktop, Convection Oven, Disposal, Dishwasher, Free-Standing Refrigerator, Microwave, Self Cleaning Oven, Wall Oven
- Laundry: Laundry Closet, In Kitchen, Main Level
Features
- Cathedral Ceiling(s), Ceiling Fan(s), Chandelier, Double Vanity, Entrance Foyer, Granite Counters, High Ceilings, Kitchen Island, Pantry, Recessed Lighting, Storage, Tray Ceiling(s), Wired for Data, Separate Shower, Tub/shower Combo, En Suite, Breakfast Nook, Separate Dining Room, Whirlpool Tub
- Flooring: Carpet, Ceramic Tile, Hardwood, Luxury Vinyl
- Windows: Blinds, Screens
- Basement: Finished,Partial
- Number of fireplaces: 1
- Fireplace features: Insert, Living Room, Propane
Interior area
- Total structure area: 2,898
- Total interior livable area: 2,898 sqft
- Finished area above ground: 2,502
- Finished area below ground: 396
Property
Parking
- Total spaces: 3
- Parking features: Basement, Concrete, Driveway, Garage, Garage Faces Side
- Attached garage spaces: 3
Features
- Levels: One and One Half
- Stories: 1
- Patio & porch: Deck, Front Porch, Rear Porch, Porch - Covered
- Exterior features: Fire Pit, Private Entrance, Private Yard
- Pool features: None
- Has view: Yes
- View description: Pasture, Rural, See Remarks, Trees/Woods
Lot
- Size: 1.19 Acres
- Features: Back Yard, Cleared, Front Yard, Gentle Sloping, Level, Views, Rural
Details
- Parcel number: 0061a004
- Special conditions: Agent Owned,Investor,Personal Interest,Equitable Ownership Interest
Construction
Type & style
- Home type: SingleFamily
- Architectural style: Contemporary
- Property subtype: Single Family Residence
Materials
- Brick, Fiber Cement
- Foundation: Block, Permanent
- Roof: Shingle,See Remarks
Condition
- Updated/Remodeled
- New construction: No
- Year built: 2002
Utilities & green energy
- Sewer: See Remarks, Septic Tank
- Water: Public
- Utilities for property: Cable Available, Electricity Connected, Phone Available, Propane, Underground Utilities, Water Connected
Community & neighborhood
Security
- Security features: Smoke Detector(s), Security System
Community
- Community features: None
Location
- Region: Ringgold
- Subdivision: Greystone
Other
Other facts
- Listing terms: Cash,Conventional,FHA,VA Loan
- Road surface type: Asphalt
Price history
| Date | Event | Price |
|---|---|---|
| 11/14/2025 | Sold | $465,000-3.1%$160/sqft |
Source: Greater Chattanooga Realtors #1520710 Report a problem | ||
| 10/26/2025 | Contingent | $479,900$166/sqft |
Source: Greater Chattanooga Realtors #1520710 Report a problem | ||
| 10/10/2025 | Price change | $479,900-2%$166/sqft |
Source: Greater Chattanooga Realtors #1520710 Report a problem | ||
| 10/3/2025 | Price change | $489,900-2%$169/sqft |
Source: Greater Chattanooga Realtors #1520710 Report a problem | ||
| 9/25/2025 | Price change | $499,900-3.8%$172/sqft |
Source: Greater Chattanooga Realtors #1520710 Report a problem | ||
Public tax history
| Year | Property taxes | Tax assessment |
|---|---|---|
| 2024 | $2,900 +11.5% | $146,334 +20% |
| 2023 | $2,601 +372.5% | $121,938 +26.6% |
| 2022 | $550 | $96,328 |
Find assessor info on the county website
Neighborhood: 30736
Nearby schools
GreatSchools rating
- 6/10Tiger Creek Elementary SchoolGrades: PK-5Distance: 4.9 mi
- 6/10Ringgold Middle SchoolGrades: 6-8Distance: 4.3 mi
- 7/10Ringgold High SchoolGrades: 9-12Distance: 4.5 mi
Schools provided by the listing agent
- Elementary: Tiger Creek Elementary
- Middle: Ringgold Middle
- High: Ringgold High School
Source: Greater Chattanooga Realtors. This data may not be complete. We recommend contacting the local school district to confirm school assignments for this home.
Get a cash offer in 3 minutes
Find out how much your home could sell for in as little as 3 minutes with a no-obligation cash offer.
Estimated market value
$465,100
Get a cash offer in 3 minutes
Find out how much your home could sell for in as little as 3 minutes with a no-obligation cash offer.
Estimated market value
$465,100


