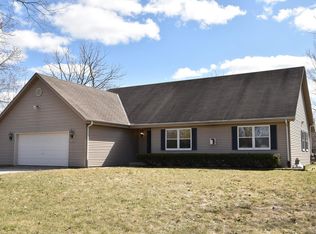Closed
$720,000
4651 West Willow ROAD, Mequon, WI 53092
5beds
3,400sqft
Single Family Residence
Built in 2015
1.42 Acres Lot
$746,800 Zestimate®
$212/sqft
$5,477 Estimated rent
Home value
$746,800
$627,000 - $889,000
$5,477/mo
Zestimate® history
Loading...
Owner options
Explore your selling options
What's special
Stunning 5-Bedroom Home on 1.42 Acres - Move-In Ready!Welcome to this beautifully maintained 5-bedroom, 3 full-bath home, perfectly situated on 1.42 acres of landscaped property. Featuring an open-concept design, this home is bathed in natural light, creating a warm and inviting atmosphere throughout.The spacious kitchen flows seamlessly into the dining and living areas, making it perfect for entertaining. A finished lower level offers additional living space--ideal for a recreation room, home office, or guest suite.Step outside to enjoy the professionally landscaped yard, providing a serene outdoor retreat with plenty of space for relaxation or entertaining.Don't miss the opportunity to make this stunning property your home!📍 Schedule a showing today!
Zillow last checked: 8 hours ago
Listing updated: May 13, 2025 at 02:38am
Listed by:
Judy Huebner House to Home Team*,
Keller Williams Realty-Milwaukee North Shore
Bought with:
Jacklyn M Rynish-Knapp
Source: WIREX MLS,MLS#: 1908878 Originating MLS: Metro MLS
Originating MLS: Metro MLS
Facts & features
Interior
Bedrooms & bathrooms
- Bedrooms: 5
- Bathrooms: 3
- Full bathrooms: 3
- Main level bedrooms: 3
Primary bedroom
- Level: Main
- Area: 255
- Dimensions: 15 x 17
Bedroom 2
- Level: Main
- Area: 143
- Dimensions: 11 x 13
Bedroom 3
- Level: Main
- Area: 121
- Dimensions: 11 x 11
Bedroom 4
- Level: Lower
- Area: 255
- Dimensions: 17 x 15
Bedroom 5
- Level: Lower
- Area: 242
- Dimensions: 22 x 11
Bathroom
- Features: Shower on Lower, Tub Only, Ceramic Tile, Master Bedroom Bath: Walk-In Shower, Master Bedroom Bath, Shower Over Tub, Shower Stall
Dining room
- Level: Main
- Area: 55
- Dimensions: 11 x 5
Family room
- Level: Lower
- Area: 357
- Dimensions: 21 x 17
Kitchen
- Level: Main
- Area: 182
- Dimensions: 14 x 13
Living room
- Level: Main
- Area: 312
- Dimensions: 24 x 13
Heating
- Natural Gas, Forced Air
Cooling
- Central Air
Appliances
- Included: Dishwasher, Disposal, Dryer, Microwave, Other, Oven, Range, Refrigerator, Washer, Water Softener
Features
- High Speed Internet, Pantry, Walk-In Closet(s), Kitchen Island
- Flooring: Wood or Sim.Wood Floors
- Basement: Finished,Full,Full Size Windows,Concrete,Radon Mitigation System,Sump Pump,Walk-Out Access,Exposed
Interior area
- Total structure area: 3,400
- Total interior livable area: 3,400 sqft
- Finished area above ground: 1,872
- Finished area below ground: 1,528
Property
Parking
- Total spaces: 3.5
- Parking features: Garage Door Opener, Attached, 3 Car
- Attached garage spaces: 3.5
Features
- Levels: Bi-Level,Multi-Level
- Patio & porch: Patio
Lot
- Size: 1.42 Acres
Details
- Parcel number: 140710051001
- Zoning: Residential
Construction
Type & style
- Home type: SingleFamily
- Architectural style: Ranch
- Property subtype: Single Family Residence
Materials
- Wood Siding
Condition
- 6-10 Years
- New construction: No
- Year built: 2015
Utilities & green energy
- Sewer: Public Sewer
- Water: Well
- Utilities for property: Cable Available
Community & neighborhood
Location
- Region: Mequon
- Subdivision: Small Farms
- Municipality: Mequon
Price history
| Date | Event | Price |
|---|---|---|
| 5/12/2025 | Sold | $720,000+3%$212/sqft |
Source: | ||
| 3/18/2025 | Contingent | $699,000$206/sqft |
Source: | ||
| 3/13/2025 | Listed for sale | $699,000+1065%$206/sqft |
Source: | ||
| 6/3/2013 | Sold | $60,000+9.1%$18/sqft |
Source: Public Record Report a problem | ||
| 4/10/2012 | Sold | $55,000$16/sqft |
Source: Public Record Report a problem | ||
Public tax history
| Year | Property taxes | Tax assessment |
|---|---|---|
| 2024 | $5,962 +6.7% | $426,100 |
| 2023 | $5,588 +0.7% | $426,100 |
| 2022 | $5,550 -0.9% | $426,100 |
Find assessor info on the county website
Neighborhood: 53092
Nearby schools
GreatSchools rating
- 6/10Wilson Elementary SchoolGrades: PK-5Distance: 1.8 mi
- 7/10Steffen Middle SchoolGrades: 6-8Distance: 1.9 mi
- 10/10Homestead High SchoolGrades: 9-12Distance: 1.9 mi
Schools provided by the listing agent
- Elementary: Wilson
- Middle: Steffen
- High: Homestead
- District: Mequon-Thiensville
Source: WIREX MLS. This data may not be complete. We recommend contacting the local school district to confirm school assignments for this home.

Get pre-qualified for a loan
At Zillow Home Loans, we can pre-qualify you in as little as 5 minutes with no impact to your credit score.An equal housing lender. NMLS #10287.
