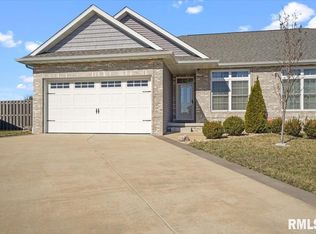Sold for $280,000 on 01/31/24
$280,000
4651 Thompson Rd, Springfield, IL 62711
3beds
2,212sqft
Single Family Residence, Residential
Built in 2017
4,551 Square Feet Lot
$-- Zestimate®
$127/sqft
$2,662 Estimated rent
Home value
Not available
Estimated sales range
Not available
$2,662/mo
Zestimate® history
Loading...
Owner options
Explore your selling options
What's special
All the bells and whistles of modern living await in this fabulous attached home tucked away on a Salem Estates cul de sac. With bright & inviting curb appeal & equally attractive neighborhood views this highly desired subdivision is in the Pleasant Plains school district & only minutes to access the intestates or downtown Springfield. You're welcomed inside by obvious luxury in a wide open floor plan boasting gorgeous hardwood floors, neutral color schemes & tasteful finishes. A large center island sets the scene in the kitchen where granite, stainless & bright white cabinetry combine to create both a focal point & practical space to entertain. Elegant tray ceiling & a simple yet tasteful corner fireplace tie the entire space together in a bright, naturally lit living room with back deck access. Find a convenient main floor laundry room just between the garage & kitchen doubles as mudroom entry & the layout & additional space found in this home continues to impress from there. 3 generous bedrooms includes a deluxe main floor master suite with walk in closet & en suite full bathroom. The 2nd bedroom & bathroom are on the main floor while the 3rd & very generously sized bedroom downstairs is adjacent to a large fully functional family room & the 3rd full bathroom. Still there's more space for storage & even rec space if desired downstairs. This well cared for & modern build in Salem Estates is a true gem and it's a move in ready must see!
Zillow last checked: 8 hours ago
Listing updated: February 03, 2024 at 12:24pm
Listed by:
Kyle T Killebrew Mobl:217-741-4040,
The Real Estate Group, Inc.
Bought with:
Kyle T Killebrew, 475109198
The Real Estate Group, Inc.
Source: RMLS Alliance,MLS#: CA1026107 Originating MLS: Capital Area Association of Realtors
Originating MLS: Capital Area Association of Realtors

Facts & features
Interior
Bedrooms & bathrooms
- Bedrooms: 3
- Bathrooms: 3
- Full bathrooms: 3
Bedroom 1
- Level: Main
- Dimensions: 14ft 4in x 13ft 9in
Bedroom 2
- Level: Main
- Dimensions: 10ft 2in x 15ft 5in
Bedroom 3
- Level: Basement
- Dimensions: 16ft 9in x 14ft 4in
Other
- Level: Main
- Dimensions: 13ft 9in x 17ft 2in
Other
- Area: 733
Additional room
- Description: Foyer
- Level: Main
- Dimensions: 4ft 11in x 14ft 6in
Family room
- Level: Basement
- Dimensions: 16ft 1in x 21ft 0in
Kitchen
- Level: Main
- Dimensions: 9ft 1in x 17ft 2in
Laundry
- Level: Main
- Dimensions: 9ft 1in x 5ft 8in
Living room
- Level: Main
- Dimensions: 18ft 8in x 14ft 1in
Main level
- Area: 1479
Heating
- Forced Air
Cooling
- Central Air
Appliances
- Included: Dishwasher, Dryer, Microwave, Range, Refrigerator, Washer
Features
- Ceiling Fan(s), Vaulted Ceiling(s)
- Basement: Egress Window(s),Full,Partially Finished
- Number of fireplaces: 1
- Fireplace features: Gas Log, Living Room
Interior area
- Total structure area: 1,479
- Total interior livable area: 2,212 sqft
Property
Parking
- Total spaces: 2
- Parking features: Attached
- Attached garage spaces: 2
Features
- Patio & porch: Deck
Lot
- Size: 4,551 sqft
- Dimensions: 41 x 111
- Features: Cul-De-Sac, Level
Details
- Parcel number: 1335.0177033
- Other equipment: Radon Mitigation System
Construction
Type & style
- Home type: SingleFamily
- Architectural style: Ranch
- Property subtype: Single Family Residence, Residential
Materials
- Brick, Vinyl Siding
- Foundation: Concrete Perimeter
- Roof: Shingle
Condition
- New construction: No
- Year built: 2017
Utilities & green energy
- Sewer: Public Sewer
- Water: Public
- Utilities for property: Cable Available
Community & neighborhood
Location
- Region: Springfield
- Subdivision: Salem Estates
HOA & financial
HOA
- Has HOA: Yes
- HOA fee: $100 annually
Other
Other facts
- Road surface type: Paved
Price history
| Date | Event | Price |
|---|---|---|
| 1/31/2024 | Sold | $280,000-6.6%$127/sqft |
Source: | ||
| 1/12/2024 | Pending sale | $299,900$136/sqft |
Source: | ||
| 1/2/2024 | Price change | $299,900-6.3%$136/sqft |
Source: | ||
| 12/12/2023 | Price change | $319,900-3%$145/sqft |
Source: | ||
| 12/5/2023 | Price change | $329,900-2.9%$149/sqft |
Source: | ||
Public tax history
| Year | Property taxes | Tax assessment |
|---|---|---|
| 2017 | $1,016 +172.9% | $12,656 +174.4% |
| 2016 | $372 +1330.4% | $4,612 +1350.3% |
| 2015 | $26 | $318 +0.6% |
Find assessor info on the county website
Neighborhood: 62711
Nearby schools
GreatSchools rating
- 9/10Farmingdale Elementary SchoolGrades: PK-4Distance: 4.4 mi
- 9/10Pleasant Plains Middle SchoolGrades: 5-8Distance: 4.5 mi
- 7/10Pleasant Plains High SchoolGrades: 9-12Distance: 10.9 mi

Get pre-qualified for a loan
At Zillow Home Loans, we can pre-qualify you in as little as 5 minutes with no impact to your credit score.An equal housing lender. NMLS #10287.
