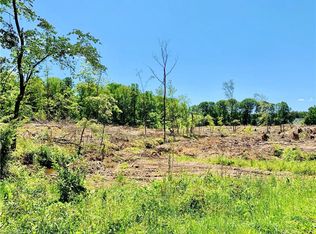Your own private estate. This home sites on 2 parcels..1.85 AC the house sits on and 2.08 AC WITH TOTAL ACERAGEOF 3.93. This has just had a new roof installed plus a new water heater. Enter into this lovely Open floor plan.. Living Room, kitchen and dining are all opened. Engineered hardwood floors through out the house except the baths. Living room has a gas log fireplace, crown moldings. The kitchen has granite tops, built in microwave, range and tile backsplash. Master suite has walk in closet, plantation shutters and entrance to the sunroom. the 2 other bedrooms have plantations shutters and crown moldings. Awesome basement, half is finished off using as a den with gas log fireplace and the unfinished is where the seller did her canning of all the veggies. the unfinished area walks out to a patio. There is a barn with a shop and stalls & concret floor. A Boatshed 14 x 32 with a 24 x 32 shed on the side. You will also find a screen porch and a Pool for all to enjoy.
This property is off market, which means it's not currently listed for sale or rent on Zillow. This may be different from what's available on other websites or public sources.
