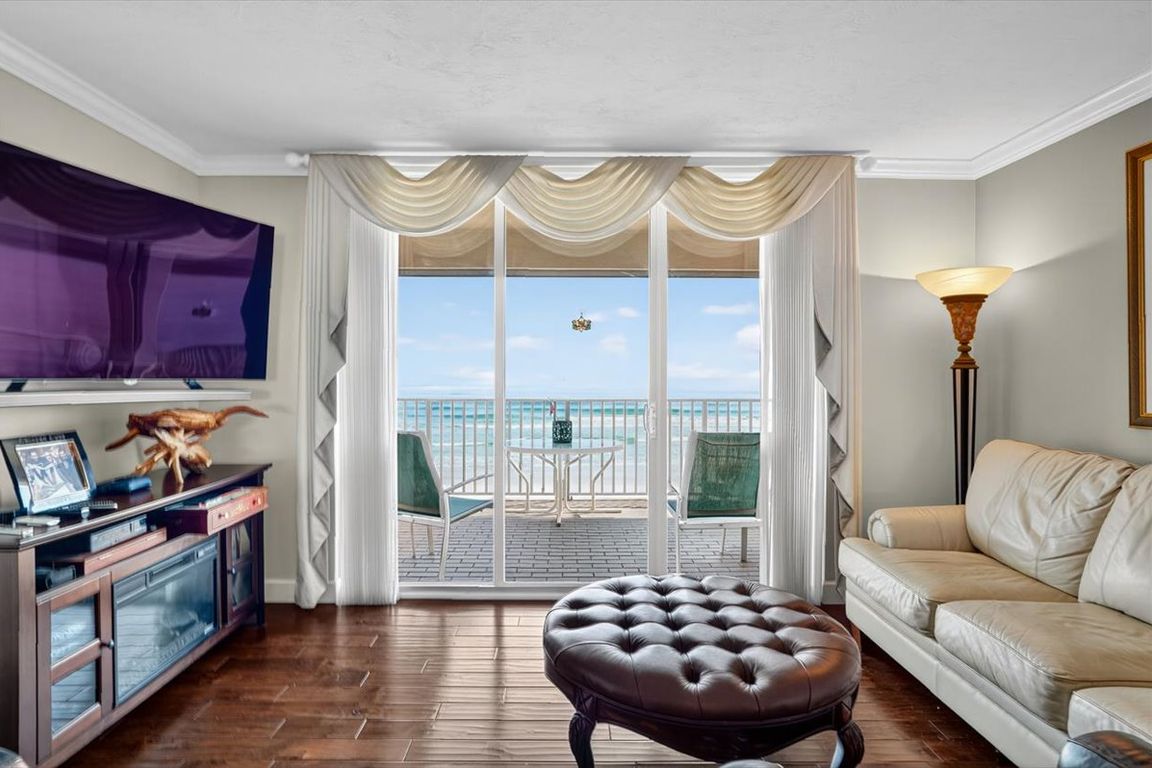
ActivePrice cut: $35.1K (9/23)
$1,124,900
3beds
2,337sqft
4651 S Atlantic Ave #2030, Ponce Inlet, FL 32127
3beds
2,337sqft
Condominium, residential
Built in 1999
1 Attached garage space
$481 price/sqft
$1,363 monthly HOA fee
What's special
Direct oceanfrontAbundance of natural lightExtra family roomOpen floor planBreathtaking viewsCozy relaxation spaceWarm hardwood floors
Welcome to your dream coastal retreat in Ponce Inlet—an expansive, updated, direct oceanfront condo offering the perfect blend of luxury, comfort, and breathtaking views. This three-bedroom, three-bathroom residence features an open floor plan and a rare extra family room, currently used as both an office and a cozy relaxation space. From ...
- 37 days |
- 258 |
- 3 |
Source: DBAMLS,MLS#: 1219119
Travel times
Family Room
Kitchen
Primary Bedroom
Zillow last checked: 8 hours ago
Listing updated: October 22, 2025 at 07:28am
Listed by:
Dayanis Purucker 386-315-4450,
Oceans Luxury Realty Full Service LLC,
Michael Lockhart 407-484-8321
Source: DBAMLS,MLS#: 1219119
Facts & features
Interior
Bedrooms & bathrooms
- Bedrooms: 3
- Bathrooms: 3
- Full bathrooms: 3
Bedroom 1
- Description: Balcony Access, En-Suite Bathroom and Double Closets
- Level: Main
- Area: 238.88 Square Feet
- Dimensions: 19.50 x 12.25
Bedroom 2
- Description: En-Suire Bathroom and Balcony Access
- Level: Main
- Area: 190.63 Square Feet
- Dimensions: 15.25 x 12.50
Bedroom 3
- Description: En-Suite Bathroom
- Level: Main
- Area: 168.75 Square Feet
- Dimensions: 13.50 x 12.50
Bathroom 1
- Description: Double Vanity with Two-Person Shower, Soaking Tub and Water Closet
- Level: Main
- Area: 146.88 Square Feet
- Dimensions: 12.50 x 11.75
Bathroom 2
- Description: Standing Shower and Large Vanity
- Level: Main
- Area: 80.63 Square Feet
- Dimensions: 10.75 x 7.50
Bathroom 3
- Description: Standing Shower
- Level: Main
- Area: 67.5 Square Feet
- Dimensions: 10.00 x 6.75
Dining room
- Description: Between Kitchen and Living Room
- Level: Main
- Area: 195 Square Feet
- Dimensions: 13.00 x 15.00
Family room
- Description: At Entrance - Spacious for Both Family Space and Office
- Level: Main
- Area: 275 Square Feet
- Dimensions: 12.50 x 22.00
Kitchen
- Description: Eat-In Kitchen with Island and Tray Cielings w/ Lighting
- Level: Main
- Area: 235.75 Square Feet
- Dimensions: 23.00 x 10.25
Laundry
- Description: Closet with Cabinetry
- Level: Main
- Area: 67.56 Square Feet
- Dimensions: 5.75 x 11.75
Living room
- Description: Balcony Access and Ocean/Beach View
- Level: Main
- Area: 165 Square Feet
- Dimensions: 11.00 x 15.00
Other
- Description: Balcony
- Level: Main
- Area: 415.13 Square Feet
- Dimensions: 10.25 x 40.50
Heating
- Central
Cooling
- Central Air
Appliances
- Included: Washer, Refrigerator, Microwave, Electric Range, Dryer, Dishwasher
- Laundry: In Unit
Features
- Breakfast Bar, Ceiling Fan(s), Eat-in Kitchen, His and Hers Closets, Kitchen Island, Open Floorplan, Pantry, Primary Bathroom -Tub with Separate Shower, Split Bedrooms, Walk-In Closet(s)
- Flooring: Carpet, Tile, Wood
- Windows: Storm Shutters
Interior area
- Total interior livable area: 2,337 sqft
Property
Parking
- Total spaces: 1
- Parking features: Additional Parking, Attached, Covered, Garage, Secured
- Attached garage spaces: 1
Features
- Levels: One
- Stories: 1
- Exterior features: Balcony
- Fencing: Invisible
- Has view: Yes
- View description: Beach, Ocean, Water
- Has water view: Yes
- Water view: Beach,Ocean,Water
- Waterfront features: Deeded Beach Access, Ocean Access, Ocean Front, Seawall
Details
- Parcel number: 641930002030
Construction
Type & style
- Home type: Condo
- Architectural style: Traditional
- Property subtype: Condominium, Residential
Materials
- Block, Stucco
- Foundation: Concrete Perimeter
- Roof: Other
Condition
- New construction: No
- Year built: 1999
Utilities & green energy
- Sewer: Public Sewer
- Water: Public
- Utilities for property: Cable Connected, Electricity Connected, Sewer Connected, Water Connected
Community & HOA
Community
- Security: Entry Phone/Intercom, Fire Sprinkler System, Secured Elevator, Secured Lobby, Smoke Detector(s)
- Subdivision: Towers At Ponce Inlet Tower 07 Condo
HOA
- Has HOA: Yes
- Amenities included: Beach Access, Cable TV, Car Wash Area, Clubhouse, Elevator(s), Fitness Center, Pool, Trash, Water, Management - On Site
- Services included: Cable TV, Insurance, Maintenance Grounds, Maintenance Structure, Pest Control, Trash, Water
- HOA fee: $1,363 monthly
Location
- Region: Ponce Inlet
Financial & listing details
- Price per square foot: $481/sqft
- Tax assessed value: $689,366
- Annual tax amount: $10,438
- Date on market: 10/21/2025
- Listing terms: Cash,Conventional,FHA,VA Loan
- Electric utility on property: Yes
- Road surface type: Asphalt