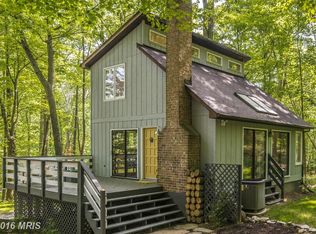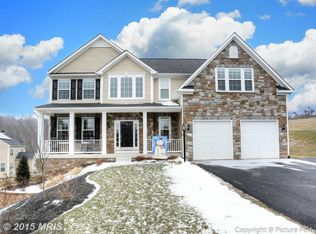Sold for $695,000
$695,000
4651 Mount Zion Rd, Frederick, MD 21703
4beds
3,616sqft
Single Family Residence
Built in 2013
1.18 Acres Lot
$765,400 Zestimate®
$192/sqft
$3,370 Estimated rent
Home value
$765,400
$727,000 - $804,000
$3,370/mo
Zestimate® history
Loading...
Owner options
Explore your selling options
What's special
Welcome to your sanctuary! This stunning 4-bed/2.5-bath home offers serene mature tree views AND a 2-car attached garage! Inside, discover a functional open floor plan, gleaming hardwood floors, fresh paint, and cozy wood burning fireplace in the family room, providing the perfect ambiance as the weather turns cooler. The kitchen is a chef's dream, complete with a double oven, gas range, kitchen island, built-in microwave, and ample storage, including a walk-in pantry. Ideal for entertaining, the kitchen effortlessly connects to the backyard, creating a seamless indoor/outdoor space, perfect for hosting dinner parties with a spacious outdoor patio. Upstairs, the spacious primary bedroom boasts an ensuite bathroom with TWO walk-in closets, separate shower, AND luxurious soaking tub. Laundry is conveniently located on the upper level, along with 3 additional spacious bedrooms and two full bathrooms (one ensuite) on the upper level. The walk-up basement reveals abundant storage space, a rough-in for a full bathroom, and the potential for a gym or workshop—truly endless possibilities. Nestled on over an acre (1.18), this property is a rare find. It's conveniently located just minutes away from charming Downtown Frederick, with easy access to major commuter routes leading to MoCo, D.C, Baltimore, and VA. Your dream home awaits! Schedule your tour today!
Zillow last checked: 8 hours ago
Listing updated: October 30, 2023 at 05:01pm
Listed by:
Janelle Harwood 240-671-6635,
Compass,
Co-Listing Agent: Janelle Harwood 240-671-6635,
Compass
Bought with:
Drew Hopley, SP200201373
Keller Williams Realty Centre
Source: Bright MLS,MLS#: MDFR2040200
Facts & features
Interior
Bedrooms & bathrooms
- Bedrooms: 4
- Bathrooms: 3
- Full bathrooms: 2
- 1/2 bathrooms: 1
- Main level bathrooms: 1
Basement
- Area: 1934
Heating
- Heat Pump, Electric
Cooling
- Central Air, Electric
Appliances
- Included: Cooktop, Dishwasher, Disposal, Dryer, Microwave, Double Oven, Oven, Refrigerator, Washer, Water Heater, Ice Maker, Oven/Range - Gas, Electric Water Heater
Features
- Breakfast Area, Family Room Off Kitchen, Kitchen - Gourmet, Kitchen Island, Kitchen - Table Space, Dining Area, Eat-in Kitchen, Primary Bath(s), Upgraded Countertops, Open Floorplan, 9'+ Ceilings
- Flooring: Wood
- Windows: Window Treatments
- Basement: Other
- Number of fireplaces: 1
- Fireplace features: Wood Burning
Interior area
- Total structure area: 5,550
- Total interior livable area: 3,616 sqft
- Finished area above ground: 3,616
- Finished area below ground: 0
Property
Parking
- Total spaces: 2
- Parking features: Garage Door Opener, Driveway, Shared Driveway, Attached
- Attached garage spaces: 2
- Has uncovered spaces: Yes
Accessibility
- Accessibility features: None
Features
- Levels: Two
- Stories: 2
- Pool features: None
Lot
- Size: 1.18 Acres
Details
- Additional structures: Above Grade, Below Grade
- Parcel number: 1124466469
- Zoning: RESIDENTIAL
- Special conditions: Standard
Construction
Type & style
- Home type: SingleFamily
- Architectural style: Colonial
- Property subtype: Single Family Residence
Materials
- Frame
- Foundation: Slab
- Roof: Asphalt
Condition
- New construction: No
- Year built: 2013
Utilities & green energy
- Electric: 200+ Amp Service
- Sewer: Septic Exists
- Water: Public
- Utilities for property: Cable Available
Community & neighborhood
Security
- Security features: Security System, Smoke Detector(s), Fire Sprinkler System
Location
- Region: Frederick
- Subdivision: Kincaid Family Llc
- Municipality: Frederick
Other
Other facts
- Listing agreement: Exclusive Right To Sell
- Listing terms: Cash,Conventional,FHA,VA Loan
- Ownership: Fee Simple
- Road surface type: Black Top
Price history
| Date | Event | Price |
|---|---|---|
| 10/30/2023 | Sold | $695,000+3%$192/sqft |
Source: | ||
| 10/7/2023 | Pending sale | $675,000$187/sqft |
Source: | ||
| 10/5/2023 | Listed for sale | $675,000+23.9%$187/sqft |
Source: | ||
| 11/30/2018 | Sold | $545,000-0.7%$151/sqft |
Source: Public Record Report a problem | ||
| 10/12/2018 | Pending sale | $549,000$152/sqft |
Source: Bach & Associates, Inc. #1006173508 Report a problem | ||
Public tax history
| Year | Property taxes | Tax assessment |
|---|---|---|
| 2025 | $7,585 +6.9% | $613,467 +5.7% |
| 2024 | $7,094 +10.5% | $580,533 +6% |
| 2023 | $6,418 +3.4% | $547,600 |
Find assessor info on the county website
Neighborhood: 21703
Nearby schools
GreatSchools rating
- NAMiddletown Primary SchoolGrades: PK-2Distance: 3.3 mi
- 7/10Middletown Middle SchoolGrades: 6-8Distance: 3.6 mi
- 8/10Middletown High SchoolGrades: 9-12Distance: 3.7 mi
Schools provided by the listing agent
- Elementary: Middletown
- Middle: Middletown
- High: Middletown
- District: Frederick County Public Schools
Source: Bright MLS. This data may not be complete. We recommend contacting the local school district to confirm school assignments for this home.
Get a cash offer in 3 minutes
Find out how much your home could sell for in as little as 3 minutes with a no-obligation cash offer.
Estimated market value$765,400
Get a cash offer in 3 minutes
Find out how much your home could sell for in as little as 3 minutes with a no-obligation cash offer.
Estimated market value
$765,400

