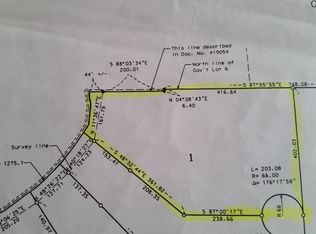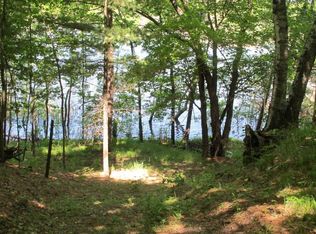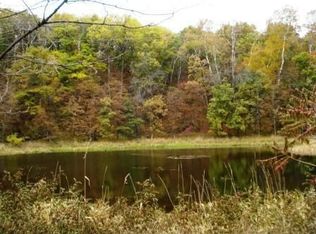Closed
$875,000
4651 Cantleberry Rd, Motley, MN 56466
3beds
1,752sqft
Single Family Residence
Built in 2002
1.25 Acres Lot
$878,800 Zestimate®
$499/sqft
$1,803 Estimated rent
Home value
$878,800
Estimated sales range
Not available
$1,803/mo
Zestimate® history
Loading...
Owner options
Explore your selling options
What's special
This spectacular home on beautiful Lake Shamineau is on 1.25 acres and features 150ft of lake frontage – gradual to the lake. Lake bottom is hard/excellent sandy beach/ bay & panoramic views. From its excellent landscaped lawn with underground irrigation system to its well-maintained both inside and outside. Kitchen includes hickory cabinets, granite counter tops, knotty pine ceilings, six panel doors, tile kitchen floor, pantry. Main bedroom/ whirlpool tub/ walk in closet/ doors to the deck with amazing view of the lake. 3 beds/ 2 baths with all living area on one level. Livingroom with huge A frame windows/ vaulted ceiling and doors to the deck which is the entire length of the home to enjoy the lake and MN weather year – around. Attached 2 stall garage with all utilities for easy access which is heated and insulated. Second garage/ guest area could have so many uses from storage to guest area. It has kitchen/ dining area that overlooks the beautiful views/ bathroom/ sauna – cedar wood and a cement patio out the front 37x7.2 which has an amazing view of the lake. The dock will stay for the new buyers to enjoy lake. This property has so much to offer and a MUST SEE!
Zillow last checked: 8 hours ago
Listing updated: May 22, 2025 at 12:29pm
Listed by:
Lidia Atkinson 218-251-4395,
Edina Realty, Inc.
Bought with:
George Moore
Premier Real Estate Services
Source: NorthstarMLS as distributed by MLS GRID,MLS#: 6694017
Facts & features
Interior
Bedrooms & bathrooms
- Bedrooms: 3
- Bathrooms: 2
- Full bathrooms: 1
- 3/4 bathrooms: 1
Bedroom 1
- Level: Main
- Area: 221.37 Square Feet
- Dimensions: 15.7x14.1
Bedroom 2
- Level: Main
- Area: 107.12 Square Feet
- Dimensions: 10.4x10.3
Bedroom 3
- Level: Main
- Area: 91.84 Square Feet
- Dimensions: 11.2x8.2
Bathroom
- Level: Main
- Area: 120 Square Feet
- Dimensions: 12x10
Bathroom
- Level: Main
- Area: 50.73 Square Feet
- Dimensions: 8.9x5.7
Dining room
- Level: Main
- Area: 78.3 Square Feet
- Dimensions: 9x8.7
Kitchen
- Level: Main
- Area: 192 Square Feet
- Dimensions: 19.2x10
Laundry
- Level: Main
- Area: 39.22 Square Feet
- Dimensions: 7.4x5.3
Living room
- Level: Main
- Area: 260.4 Square Feet
- Dimensions: 18.6x14
Other
- Level: Main
- Area: 16.2 Square Feet
- Dimensions: 5.4x3
Walk in closet
- Level: Main
- Area: 63 Square Feet
- Dimensions: 9x7
Heating
- Radiant Floor
Cooling
- Central Air
Appliances
- Included: Dishwasher, Dryer, Electric Water Heater, Exhaust Fan, Iron Filter, Microwave, Range, Refrigerator, Washer, Water Softener Owned
Features
- Basement: None
- Number of fireplaces: 1
- Fireplace features: Gas, Living Room, Stone
Interior area
- Total structure area: 1,752
- Total interior livable area: 1,752 sqft
- Finished area above ground: 1,752
- Finished area below ground: 0
Property
Parking
- Total spaces: 8
- Parking features: Attached, Detached, Concrete, Heated Garage
- Attached garage spaces: 2
- Uncovered spaces: 6
Accessibility
- Accessibility features: None
Features
- Levels: One
- Stories: 1
- Patio & porch: Deck, Front Porch
- Has view: Yes
- View description: Panoramic, West
- Waterfront features: Lake Front, Waterfront Elevation(0-4), Waterfront Num(49012700), Lake Bottom(Sand), Lake Acres(1434), Lake Depth(52)
- Body of water: Shamineau
- Frontage length: Water Frontage: 150
Lot
- Size: 1.25 Acres
- Dimensions: 300 x 150
- Features: Accessible Shoreline, Wooded
Details
- Additional structures: Additional Garage, Sauna
- Foundation area: 1752
- Parcel number: 290098000
- Zoning description: Residential-Single Family
- Other equipment: Fuel Tank - Rented
Construction
Type & style
- Home type: SingleFamily
- Property subtype: Single Family Residence
Materials
- Log
- Roof: Asphalt
Condition
- Age of Property: 23
- New construction: No
- Year built: 2002
Utilities & green energy
- Gas: Electric
- Sewer: Private Sewer, Tank with Drainage Field
- Water: Private, Well
Community & neighborhood
Location
- Region: Motley
HOA & financial
HOA
- Has HOA: No
Price history
| Date | Event | Price |
|---|---|---|
| 5/22/2025 | Sold | $875,000-2.7%$499/sqft |
Source: | ||
| 4/21/2025 | Pending sale | $899,000$513/sqft |
Source: | ||
| 4/14/2025 | Listed for sale | $899,000$513/sqft |
Source: | ||
| 4/14/2025 | Pending sale | $899,000$513/sqft |
Source: | ||
| 4/9/2025 | Listed for sale | $899,000$513/sqft |
Source: | ||
Public tax history
| Year | Property taxes | Tax assessment |
|---|---|---|
| 2024 | $5,570 +3.8% | $640,800 +7.4% |
| 2023 | $5,367 +23.3% | $596,700 +13.8% |
| 2022 | $4,351 +11.3% | $524,300 +37.9% |
Find assessor info on the county website
Neighborhood: 56466
Nearby schools
GreatSchools rating
- 4/10Motley-Staples Middle SchoolGrades: 5-8Distance: 13.1 mi
- 7/10Staples-Motley Senior High SchoolGrades: 9-12Distance: 13.1 mi
- 6/10Staples Elementary SchoolGrades: PK-4Distance: 13.3 mi

Get pre-qualified for a loan
At Zillow Home Loans, we can pre-qualify you in as little as 5 minutes with no impact to your credit score.An equal housing lender. NMLS #10287.


