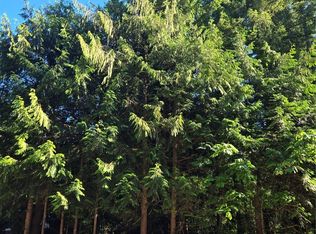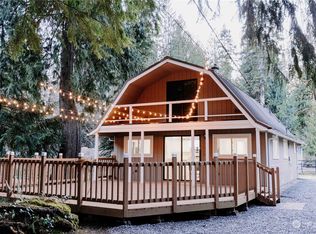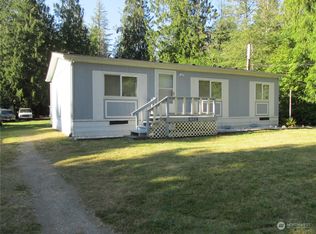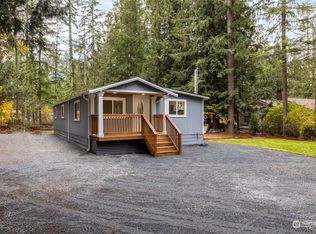Sold
Listed by:
Rodney Shimogawa,
Homeowners NW LLC
Bought with: John L. Scott Skagit
$320,000
46503 Baker Loop Road, Concrete, WA 98237
2beds
1,248sqft
Manufactured On Land
Built in 1982
0.45 Acres Lot
$324,000 Zestimate®
$256/sqft
$2,076 Estimated rent
Home value
$324,000
$285,000 - $366,000
$2,076/mo
Zestimate® history
Loading...
Owner options
Explore your selling options
What's special
NEW LOW PRICE! Experience tranquility in this 1,248 sq. ft. retreat, nestled on 0.45 acres, with stunning mountain vistas and access to the Skagit River. This 2-bedroom, 2-bathroom gem includes a spacious master suite and an inviting kitchen with a beautiful backsplash. Recent enhancements, including new windows, water heater, siding, and skirting, makes it ready to move in. Indulge in the seclusion of nature along with modern conveniences. Countless outdoor activities are at your doorstep. A new roof with 15-year and 25-year warranties assures peace of mind. This haven that blends style, comfort, and outdoor living is not located in a flood zone, and the seller is open to buyer concessions. Grab this serenely updated retreat now!
Zillow last checked: 8 hours ago
Listing updated: May 30, 2025 at 04:03am
Listed by:
Rodney Shimogawa,
Homeowners NW LLC
Bought with:
Billie Gerard, 23022114
John L. Scott Skagit
Michelle Russell, 137610
John L. Scott Skagit
Source: NWMLS,MLS#: 2321467
Facts & features
Interior
Bedrooms & bathrooms
- Bedrooms: 2
- Bathrooms: 2
- Full bathrooms: 2
- Main level bathrooms: 2
- Main level bedrooms: 2
Primary bedroom
- Level: Main
Bedroom
- Level: Main
Bathroom full
- Level: Main
Bathroom full
- Level: Main
Dining room
- Level: Main
Entry hall
- Level: Main
Family room
- Level: Main
Kitchen with eating space
- Level: Main
Utility room
- Level: Main
Heating
- Has Heating (Unspecified Type)
Cooling
- None
Appliances
- Included: Dishwasher(s), Disposal, Microwave(s), Refrigerator(s), Stove(s)/Range(s), Garbage Disposal, Water Heater: Electric, Water Heater Location: Storage room
Features
- Bath Off Primary, Ceiling Fan(s), Dining Room
- Flooring: Laminate
- Windows: Double Pane/Storm Window
- Basement: None
- Has fireplace: No
Interior area
- Total structure area: 1,248
- Total interior livable area: 1,248 sqft
Property
Parking
- Total spaces: 1
- Parking features: Attached Carport, Driveway, Off Street
- Has carport: Yes
- Covered spaces: 1
Features
- Levels: One
- Stories: 1
- Entry location: Main
- Patio & porch: Bath Off Primary, Ceiling Fan(s), Double Pane/Storm Window, Dining Room, Water Heater
- Has view: Yes
- View description: Mountain(s), Territorial
Lot
- Size: 0.45 Acres
- Features: Paved, Secluded, Value In Land, Outbuildings, Shop
- Topography: Level
- Residential vegetation: Garden Space, Wooded
Details
- Parcel number: P64117
- Zoning description: Jurisdiction: County
- Special conditions: Standard
Construction
Type & style
- Home type: MobileManufactured
- Property subtype: Manufactured On Land
Materials
- Cement Planked, Cement Plank
- Foundation: Tie Down
- Roof: Composition
Condition
- Fair
- Year built: 1982
- Major remodel year: 1982
Details
- Builder model: Rachero
Utilities & green energy
- Electric: Company: PSE
- Sewer: Septic Tank, Company: SEPTIC
- Water: Public, Company: Skagit PUD
Community & neighborhood
Location
- Region: Concrete
- Subdivision: Cedar Grove
HOA & financial
HOA
- HOA fee: $6 monthly
Other
Other facts
- Body type: Double Wide
- Listing terms: Cash Out,Conventional,Farm Home Loan,FHA,Rehab Loan,State Bond,USDA Loan,VA Loan
- Cumulative days on market: 76 days
Price history
| Date | Event | Price |
|---|---|---|
| 4/29/2025 | Sold | $320,000+0.3%$256/sqft |
Source: | ||
| 3/27/2025 | Pending sale | $319,000$256/sqft |
Source: | ||
| 3/24/2025 | Listed for sale | $319,000$256/sqft |
Source: | ||
| 3/23/2025 | Pending sale | $319,000$256/sqft |
Source: | ||
| 3/10/2025 | Price change | $319,000-3.3%$256/sqft |
Source: | ||
Public tax history
| Year | Property taxes | Tax assessment |
|---|---|---|
| 2024 | $2,282 +29% | $216,200 +2.6% |
| 2023 | $1,769 -9.6% | $210,700 -8.7% |
| 2022 | $1,957 | $230,700 +51.8% |
Find assessor info on the county website
Neighborhood: 98237
Nearby schools
GreatSchools rating
- 4/10Concrete Elementary SchoolGrades: K-6Distance: 0.8 mi
- 2/10Concrete High SchoolGrades: 7-12Distance: 0.7 mi



