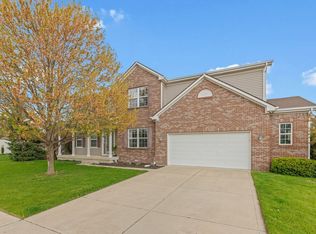Sold
$365,000
4650 Whitney Rd, Westfield, IN 46062
3beds
1,854sqft
Residential, Single Family Residence
Built in 2006
0.28 Acres Lot
$363,600 Zestimate®
$197/sqft
$2,436 Estimated rent
Home value
$363,600
$345,000 - $382,000
$2,436/mo
Zestimate® history
Loading...
Owner options
Explore your selling options
What's special
Stop the Car! Former model home, with tremendous updates that will add to your enjoyment of this exceedingly well maintained one level home. Fully custom renovated master bath with tiled shower, lifted double vanity, and oversized storage shelves. Enjoy nature on your custom stamped patio. Irrigation system, new HVAC, new water softener, vaulted ceilings add to spacious feeling. Entire home repainted- check updates sheet for all new/added features. Don't miss out on this incredible home!
Zillow last checked: 8 hours ago
Listing updated: September 24, 2025 at 03:11pm
Listing Provided by:
Robert Cowan 317-459-7420,
F.C. Tucker Company
Bought with:
Robert Cowan
F.C. Tucker Company
Source: MIBOR as distributed by MLS GRID,MLS#: 22059013
Facts & features
Interior
Bedrooms & bathrooms
- Bedrooms: 3
- Bathrooms: 2
- Full bathrooms: 2
- Main level bathrooms: 2
- Main level bedrooms: 3
Primary bedroom
- Level: Main
- Area: 208 Square Feet
- Dimensions: 16x13
Bedroom 2
- Level: Main
- Area: 121 Square Feet
- Dimensions: 11x11
Bedroom 3
- Level: Main
- Area: 121 Square Feet
- Dimensions: 11x11
Breakfast room
- Level: Main
- Area: 108 Square Feet
- Dimensions: 12x9
Dining room
- Level: Main
- Area: 132 Square Feet
- Dimensions: 12x11
Great room
- Level: Main
- Area: 380 Square Feet
- Dimensions: 20x19
Kitchen
- Level: Main
- Area: 121 Square Feet
- Dimensions: 11x11
Heating
- Forced Air, Natural Gas
Cooling
- Central Air
Appliances
- Included: Dishwasher, MicroHood, Electric Oven, Refrigerator, Gas Water Heater, Humidifier, Water Softener Owned
- Laundry: Main Level
Features
- Attic Access, Tray Ceiling(s), Vaulted Ceiling(s), Walk-In Closet(s), Breakfast Bar, Ceiling Fan(s), Double Vanity, Entrance Foyer, Pantry
- Windows: Wood Work Painted
- Has basement: No
- Attic: Access Only
- Number of fireplaces: 1
- Fireplace features: Blower Fan, Great Room
Interior area
- Total structure area: 1,854
- Total interior livable area: 1,854 sqft
Property
Parking
- Total spaces: 2
- Parking features: Attached
- Attached garage spaces: 2
- Details: Garage Parking Other(Finished Garage, Service Door)
Features
- Levels: One
- Stories: 1
- Exterior features: Sprinkler System
Lot
- Size: 0.28 Acres
- Features: Sidewalks, Storm Sewer, Mature Trees
Details
- Parcel number: 291005009022000015
- Horse amenities: None
Construction
Type & style
- Home type: SingleFamily
- Architectural style: Ranch
- Property subtype: Residential, Single Family Residence
Materials
- Vinyl With Brick
- Foundation: Slab
Condition
- New construction: No
- Year built: 2006
Details
- Builder name: Arbor Homes
Utilities & green energy
- Water: Public
Community & neighborhood
Location
- Region: Westfield
- Subdivision: Summit Lakes
HOA & financial
HOA
- Has HOA: Yes
- HOA fee: $350 semi-annually
- Amenities included: Management
- Services included: Association Home Owners, Entrance Common, Management
Price history
| Date | Event | Price |
|---|---|---|
| 9/22/2025 | Sold | $365,000-5.2%$197/sqft |
Source: | ||
| 9/2/2025 | Pending sale | $385,000$208/sqft |
Source: | ||
| 8/26/2025 | Listed for sale | $385,000+60.4%$208/sqft |
Source: | ||
| 7/28/2020 | Sold | $240,000-11.1%$129/sqft |
Source: | ||
| 6/15/2020 | Pending sale | $269,900$146/sqft |
Source: MIBOR REALTOR Association #21716268 Report a problem | ||
Public tax history
| Year | Property taxes | Tax assessment |
|---|---|---|
| 2024 | $3,008 +7.7% | $267,000 |
| 2023 | $2,794 +11.1% | $267,000 +9.5% |
| 2022 | $2,514 +4.3% | $243,900 +13.7% |
Find assessor info on the county website
Neighborhood: 46062
Nearby schools
GreatSchools rating
- 6/10Washington Woods Elementary SchoolGrades: PK-4Distance: 1.4 mi
- 9/10Westfield Middle SchoolGrades: 7-8Distance: 2.3 mi
- 10/10Westfield High SchoolGrades: 9-12Distance: 2.3 mi
Get a cash offer in 3 minutes
Find out how much your home could sell for in as little as 3 minutes with a no-obligation cash offer.
Estimated market value
$363,600
Get a cash offer in 3 minutes
Find out how much your home could sell for in as little as 3 minutes with a no-obligation cash offer.
Estimated market value
$363,600
