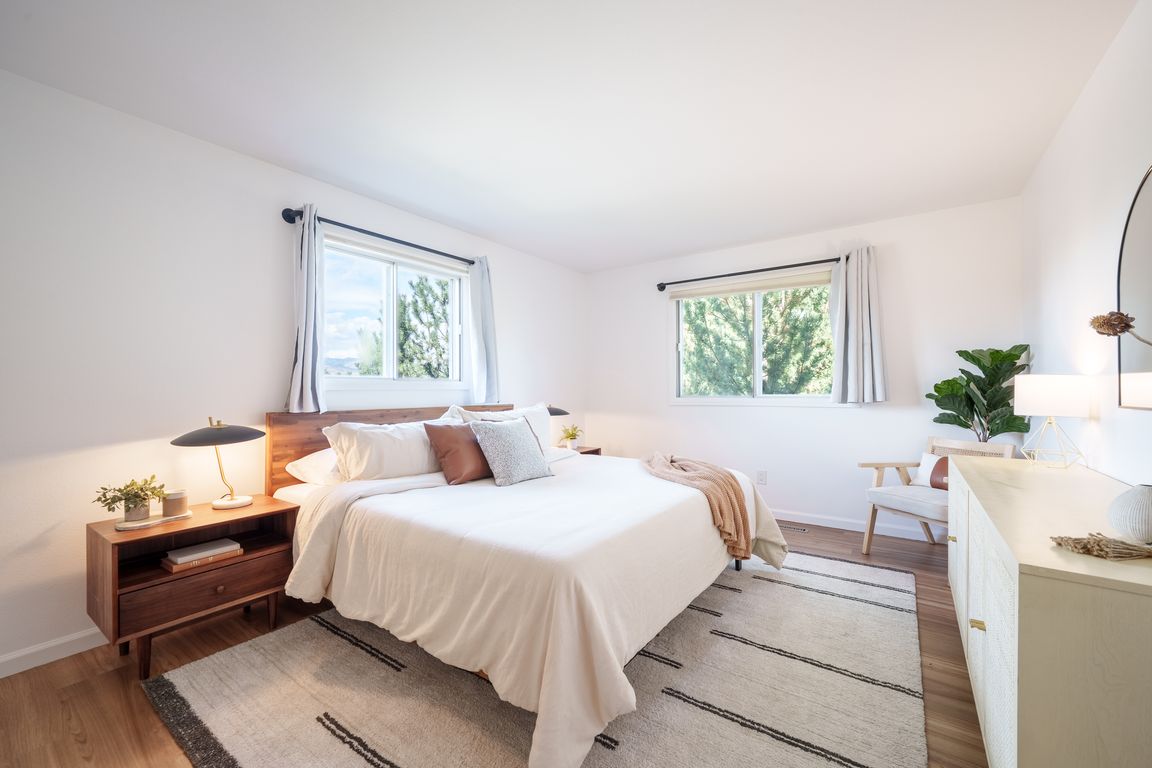
For salePrice cut: $10K (10/16)
$379,000
2beds
887sqft
4650 White Rock Circle #12, Boulder, CO 80301
2beds
887sqft
Condominium
Built in 1984
1 Carport space
$427 price/sqft
$420 monthly HOA fee
What's special
PRIME TURN-KEY HOME W/ VIEWS!!! Perched on the Highly Desirable RARE Top Floor, this SW- facing condo with Stunning Mountain Views delivers the best of Boulder living. Beautifully refreshed and move-in ready, it features Brand New Vinyl Floors, Fresh Paint, a New Furnace and Central A/C, plus a Newer Roof, ...
- 29 days |
- 1,112 |
- 37 |
Source: REcolorado,MLS#: 3693492
Travel times
Living Room
Kitchen
Primary Bedroom
Zillow last checked: 7 hours ago
Listing updated: October 15, 2025 at 08:10pm
Listed by:
Ghassan Kanafani 619-300-2390 Ghassank@kentwood.com,
Kentwood Real Estate Cherry Creek
Source: REcolorado,MLS#: 3693492
Facts & features
Interior
Bedrooms & bathrooms
- Bedrooms: 2
- Bathrooms: 2
- Full bathrooms: 1
- 3/4 bathrooms: 1
- Main level bathrooms: 2
- Main level bedrooms: 2
Bedroom
- Description: Mountain Views, Custom Closet Systems, Walk-Out Balcony
- Level: Main
Bedroom
- Description: Custom Closet Systems, Mountain Views!
- Features: Primary Suite
- Level: Main
Bathroom
- Description: Updated Bathroom W/ Quartz Counters
- Level: Main
Bathroom
- Description: En-Suite Bath, Quartz Counters
- Features: En Suite Bathroom
- Level: Main
Dining room
- Description: New Light Fixture
- Level: Main
Kitchen
- Description: Sleek Stainless Steel Appliances
- Level: Main
Laundry
- Description: New Hvac, Newer Washer Dryer, Custom Cabinets
- Level: Main
Living room
- Description: All New Floors Throughout
- Level: Main
Heating
- Forced Air
Cooling
- Central Air
Appliances
- Included: Cooktop, Dishwasher, Disposal, Dryer, Freezer, Microwave, Oven, Refrigerator, Washer
Features
- Eat-in Kitchen, Granite Counters, Open Floorplan, Primary Suite, Quartz Counters
- Flooring: Carpet, Tile, Vinyl
- Windows: Double Pane Windows, Window Coverings
- Has basement: No
- Number of fireplaces: 1
- Fireplace features: Living Room
- Common walls with other units/homes: End Unit
Interior area
- Total structure area: 887
- Total interior livable area: 887 sqft
- Finished area above ground: 887
Video & virtual tour
Property
Parking
- Total spaces: 2
- Parking features: Asphalt
- Carport spaces: 1
- Details: Off Street Spaces: 1
Features
- Levels: One
- Stories: 1
- Entry location: Exterior Access
- Patio & porch: Covered, Patio
- Exterior features: Balcony, Lighting, Playground, Tennis Court(s)
- Pool features: Outdoor Pool
- Has view: Yes
- View description: Meadow, Mountain(s)
Lot
- Features: Master Planned
Details
- Parcel number: R0148077
- Zoning: MF
- Special conditions: Standard
Construction
Type & style
- Home type: Condo
- Architectural style: Contemporary,Urban Contemporary
- Property subtype: Condominium
- Attached to another structure: Yes
Materials
- Frame
- Roof: Composition
Condition
- Updated/Remodeled
- Year built: 1984
Utilities & green energy
- Electric: 110V, 220 Volts
- Sewer: Public Sewer
- Water: Public
- Utilities for property: Cable Available, Electricity Connected, Internet Access (Wired), Natural Gas Available, Natural Gas Connected
Community & HOA
Community
- Subdivision: Hunter Creek Condos
HOA
- Has HOA: Yes
- Amenities included: Clubhouse, Fitness Center, Park, Parking, Playground, Pool, Tennis Court(s)
- Services included: Reserve Fund, Irrigation, Maintenance Grounds, Maintenance Structure, Snow Removal, Trash, Water
- HOA fee: $420 monthly
- HOA name: Hunter Creek Condos
- HOA phone: 303-665-0351
Location
- Region: Boulder
Financial & listing details
- Price per square foot: $427/sqft
- Tax assessed value: $415,625
- Annual tax amount: $2,256
- Date on market: 9/18/2025
- Listing terms: 1031 Exchange,Cash,Conventional
- Exclusions: Seller`s Personal Property & Staging Items
- Ownership: Individual
- Electric utility on property: Yes
- Road surface type: Paved