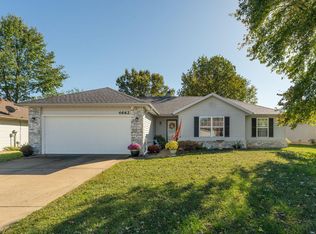Closed
Price Unknown
4650 W University Street, Springfield, MO 65802
3beds
1,272sqft
Single Family Residence
Built in 1997
10,018.8 Square Feet Lot
$247,600 Zestimate®
$--/sqft
$1,387 Estimated rent
Home value
$247,600
$235,000 - $260,000
$1,387/mo
Zestimate® history
Loading...
Owner options
Explore your selling options
What's special
Great home located in desirable SW Springfield location. This move-in ready home features: 3 bedrooms, 2 full baths, large living room, screened in porch and privacy fenced backyard. The Kitchen has white appliances and tile floors. The master ensuite has walk-in shower, tray ceiling and walk-in closet. Enjoy a great country view from the large screened porch. Backyard also has nice storage shed and fire pit. The garage extra electrical outlets perfect for workshop area. There is also an extra parking pad along garage. New interior paint throughout. Republic Schools! Close by to walking, biking trails, shopping, and dining.
Zillow last checked: 8 hours ago
Listing updated: January 22, 2026 at 11:43am
Listed by:
Scott Rose 417-818-3876,
Murney Associates - Primrose
Bought with:
Ethel Curbow, 1999097572
AMAX Real Estate
Source: SOMOMLS,MLS#: 60235107
Facts & features
Interior
Bedrooms & bathrooms
- Bedrooms: 3
- Bathrooms: 2
- Full bathrooms: 2
Heating
- Forced Air, Central, Natural Gas
Cooling
- Central Air, Ceiling Fan(s)
Appliances
- Included: Dishwasher, Gas Water Heater, Free-Standing Electric Oven, Exhaust Fan, Microwave, Disposal
- Laundry: Main Level, W/D Hookup
Features
- High Speed Internet, Laminate Counters, Vaulted Ceiling(s), Tray Ceiling(s), Walk-In Closet(s), Walk-in Shower
- Flooring: Carpet, Tile
- Doors: Storm Door(s)
- Windows: Drapes, Double Pane Windows, Blinds
- Has basement: No
- Attic: Partially Floored,Pull Down Stairs
- Has fireplace: No
Interior area
- Total structure area: 1,272
- Total interior livable area: 1,272 sqft
- Finished area above ground: 1,272
- Finished area below ground: 0
Property
Parking
- Total spaces: 2
- Parking features: Parking Pad, Garage Faces Front, Garage Door Opener
- Attached garage spaces: 2
Features
- Levels: One
- Stories: 1
- Patio & porch: Patio, Front Porch, Rear Porch, Screened
- Exterior features: Rain Gutters
- Fencing: Privacy,Full,Wood
Lot
- Size: 10,018 sqft
- Dimensions: 70 x 143
- Features: Landscaped
Details
- Additional structures: Shed(s)
- Parcel number: 881330400043
Construction
Type & style
- Home type: SingleFamily
- Architectural style: Traditional
- Property subtype: Single Family Residence
Materials
- Brick, Vinyl Siding
- Foundation: Poured Concrete, Crawl Space
- Roof: Composition
Condition
- Year built: 1997
Utilities & green energy
- Sewer: Public Sewer
- Water: Public
Community & neighborhood
Security
- Security features: Smoke Detector(s)
Location
- Region: Springfield
- Subdivision: Hattiesburg Hills
HOA & financial
HOA
- HOA fee: $25 annually
- Services included: Common Area Maintenance
Other
Other facts
- Listing terms: Cash,VA Loan,FHA,Conventional
- Road surface type: Asphalt
Price history
| Date | Event | Price |
|---|---|---|
| 2/28/2023 | Sold | -- |
Source: | ||
| 1/21/2023 | Pending sale | $224,900$177/sqft |
Source: | ||
| 1/20/2023 | Listed for sale | $224,900$177/sqft |
Source: | ||
Public tax history
| Year | Property taxes | Tax assessment |
|---|---|---|
| 2025 | $1,817 +11.2% | $32,740 +14% |
| 2024 | $1,634 +2% | $28,710 |
| 2023 | $1,601 +13.7% | $28,710 +14.7% |
Find assessor info on the county website
Neighborhood: 65802
Nearby schools
GreatSchools rating
- 10/10Price Elementary SchoolGrades: K-5Distance: 6.8 mi
- 6/10Republic Middle SchoolGrades: 6-8Distance: 6.6 mi
- 8/10Republic High SchoolGrades: 9-12Distance: 3.9 mi
Schools provided by the listing agent
- Elementary: RP Price
- Middle: Republic
- High: Republic
Source: SOMOMLS. This data may not be complete. We recommend contacting the local school district to confirm school assignments for this home.
Sell for more on Zillow
Get a Zillow Showcase℠ listing at no additional cost and you could sell for .
$247,600
2% more+$4,952
With Zillow Showcase(estimated)$252,552
