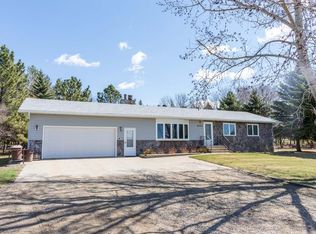You will love this amazingly, quiet oasis nestled on 1.87 acres in Bismarck. Numerous trees include evergreens, chokecherry, and apple trees, with plenty of room to build the shop you have always wanted! The ranch interior of the home boasts 5 bedrooms, 3 1/2 baths, including a master suite. Your main floor has a large open kitchen, an additional room for a formal dining room, or formal living room, as well as main floor laundry. The family room opens to two decks for a peaceful view of the morning sunrise, or evening sunset. The basement has a large family room with a gas fireplace, 2 additional large bedrooms, 3/4 bath, plenty of storage, and access to the attached workshop. This home is truly a gem! Call today for your private showing.
This property is off market, which means it's not currently listed for sale or rent on Zillow. This may be different from what's available on other websites or public sources.

