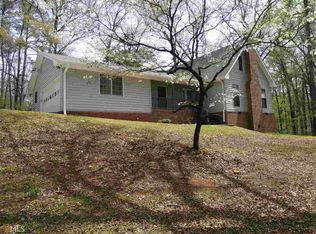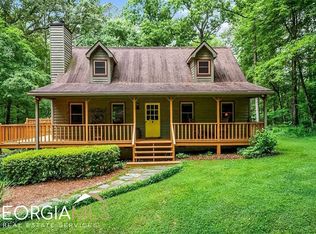Gorgeous, spacious 7 bedroom 4 1/2 bath home in Dekalb County! This home features a gourmet kitchen with stainless steel appliances, plenty of living space to entertain guests, a nice size yard, nice size rooms and closets, huge deck out back,and a 3 car garage!! Schools: Browns Mill Elementary, Salem Middle, and Martin Luther King Jr. High School. TO QUALIFY FOR THIS HOME... All occupants 18 and older must apply online and provide proof of income in the State of Georgia for the last 30 days and their photo ID. It is $40 + $5 processing fee each to apply and is non-refundable, payable with Master Card and Visa only. There will be a credit, background and rental history check. Net income should be AT LEAST 3 times the rent amount. Good rental history from a landlord for the last 2 years. NO negative references. NO current evictions. CANNOT have 2 or more unpaid rental collections. NO open bankruptcy. These items will lower your score... Newly employed (less than a year) Low or No credit score Residential history verified by a friend or family member History of late rental payments, dispossessory action or NSFs Open or unpaid Residential Collections
This property is off market, which means it's not currently listed for sale or rent on Zillow. This may be different from what's available on other websites or public sources.

