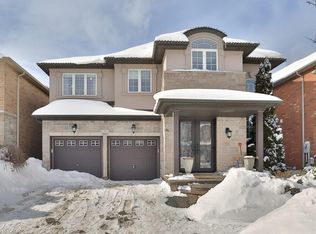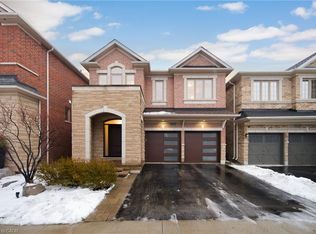Don't miss this exciting custom built home recently featured in Toronto Home magazine. Approx. 3000 sq feet plus a fully finished basement which includes a spa, rec room, wine cellar and a nannies quarter. Almost $300,000 in upgrades. This home is a rare design, an entertainers delight which has been built by fernbrook homes in 2010 and completley custom built and fully furnished on the inside by CostaRei designs, using cross cut bamboo flooring, Honed Brazilian marble entrance and backyard, Video surveillance system, 9 ft ceilings and crown moulding throughout including the fully finished garage.
This property is off market, which means it's not currently listed for sale or rent on Zillow. This may be different from what's available on other websites or public sources.

