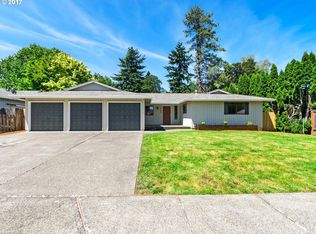Sold
$526,000
4650 SW 183rd Ct, Aloha, OR 97078
3beds
1,200sqft
Residential, Single Family Residence
Built in 1981
9,583.2 Square Feet Lot
$517,400 Zestimate®
$438/sqft
$2,043 Estimated rent
Home value
$517,400
$492,000 - $543,000
$2,043/mo
Zestimate® history
Loading...
Owner options
Explore your selling options
What's special
Nestled on a peaceful cul de sac, this 3 bed/ 2 bath home has been completely and perfectly updated. New flooring and cabinetry throughout with top-notch finishes like quartz/ quartzite counters, S/S smart appliances, tiled showers, and solid-core doors. Major systems replaced: all windows and doors, garage door, furnace, H2O heater, and roof*. The expansive fenced yard with fruit trees and southern sun exposure provides limitless opportunities to enjoy Oregon's seasons. Ideally located between all of the happenings of S.Hillsboro & Beaverton. Pre-listing inspection available upon request. *Roof replacement scheduled for 04/13/23.
Zillow last checked: 8 hours ago
Listing updated: May 05, 2023 at 06:38am
Listed by:
Sarah Coakley 503-334-6380,
Windermere West LLC
Bought with:
Eddie Knippel, 201239973
MORE Realty
Source: RMLS (OR),MLS#: 23409272
Facts & features
Interior
Bedrooms & bathrooms
- Bedrooms: 3
- Bathrooms: 2
- Full bathrooms: 2
- Main level bathrooms: 2
Primary bedroom
- Features: Bathroom, Ceiling Fan, Laminate Flooring, Walkin Shower
- Level: Main
- Area: 168
- Dimensions: 14 x 12
Bedroom 2
- Features: Laminate Flooring
- Level: Main
- Area: 100
- Dimensions: 10 x 10
Bedroom 3
- Features: Laminate Flooring
- Level: Main
- Area: 100
- Dimensions: 10 x 10
Kitchen
- Features: Dishwasher, Disposal, Eating Area, Gas Appliances, Free Standing Range, Free Standing Refrigerator, Plumbed For Ice Maker, Quartz
- Level: Main
- Area: 200
- Width: 10
Living room
- Features: Ceiling Fan, Fireplace, Laminate Flooring
- Level: Main
- Area: 280
- Dimensions: 20 x 14
Heating
- Forced Air, Fireplace(s)
Cooling
- Air Conditioning Ready
Appliances
- Included: Dishwasher, Disposal, Free-Standing Gas Range, Free-Standing Range, Free-Standing Refrigerator, Gas Appliances, Microwave, Plumbed For Ice Maker, Stainless Steel Appliance(s), Electric Water Heater
Features
- Ceiling Fan(s), Granite, High Speed Internet, Quartz, Eat-in Kitchen, Bathroom, Walkin Shower
- Flooring: Laminate
- Windows: Vinyl Frames
- Basement: Crawl Space
- Number of fireplaces: 1
- Fireplace features: Wood Burning
Interior area
- Total structure area: 1,200
- Total interior livable area: 1,200 sqft
Property
Parking
- Total spaces: 2
- Parking features: Driveway, On Street, Garage Door Opener, Attached
- Attached garage spaces: 2
- Has uncovered spaces: Yes
Accessibility
- Accessibility features: Accessible Approachwith Ramp, Garage On Main, Main Floor Bedroom Bath, Minimal Steps, One Level, Utility Room On Main, Walkin Shower, Accessibility
Features
- Levels: One
- Stories: 1
- Patio & porch: Covered Patio
- Exterior features: Yard
- Fencing: Fenced
Lot
- Size: 9,583 sqft
- Dimensions: 114' x 78'
- Features: Cul-De-Sac, Level, SqFt 7000 to 9999
Details
- Parcel number: R1004479
- Zoning: R-5
Construction
Type & style
- Home type: SingleFamily
- Architectural style: Traditional
- Property subtype: Residential, Single Family Residence
Materials
- Wood Siding
- Foundation: Concrete Perimeter
- Roof: Composition
Condition
- Resale
- New construction: No
- Year built: 1981
Utilities & green energy
- Gas: Gas
- Sewer: Public Sewer
- Water: Public
- Utilities for property: Other Internet Service
Community & neighborhood
Security
- Security features: Security Lights
Location
- Region: Aloha
Other
Other facts
- Listing terms: Call Listing Agent,Cash,Conventional,FHA,Other,VA Loan
- Road surface type: Paved
Price history
| Date | Event | Price |
|---|---|---|
| 5/5/2023 | Sold | $526,000+2.1%$438/sqft |
Source: | ||
| 4/10/2023 | Pending sale | $515,000$429/sqft |
Source: | ||
| 4/7/2023 | Listed for sale | $515,000+336.4%$429/sqft |
Source: | ||
| 10/2/1995 | Sold | $118,000$98/sqft |
Source: Public Record Report a problem | ||
Public tax history
| Year | Property taxes | Tax assessment |
|---|---|---|
| 2025 | $4,337 +4.4% | $226,220 +3% |
| 2024 | $4,155 +6.4% | $219,640 +3% |
| 2023 | $3,903 +9.4% | $213,250 +8.9% |
Find assessor info on the county website
Neighborhood: Aloha
Nearby schools
GreatSchools rating
- 3/10Aloha-Huber Park SchoolGrades: PK-8Distance: 0.6 mi
- 5/10Aloha High SchoolGrades: 9-12Distance: 0.2 mi
- 2/10Mountain View Middle SchoolGrades: 6-8Distance: 0.7 mi
Schools provided by the listing agent
- Elementary: Aloha-Huber Prk
- Middle: Mountain View
- High: Aloha
Source: RMLS (OR). This data may not be complete. We recommend contacting the local school district to confirm school assignments for this home.
Get a cash offer in 3 minutes
Find out how much your home could sell for in as little as 3 minutes with a no-obligation cash offer.
Estimated market value$517,400
Get a cash offer in 3 minutes
Find out how much your home could sell for in as little as 3 minutes with a no-obligation cash offer.
Estimated market value
$517,400
