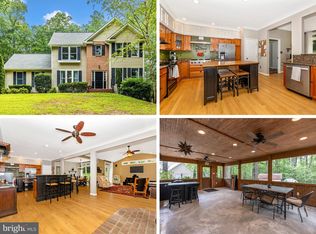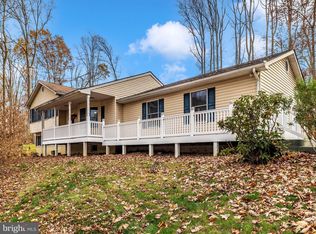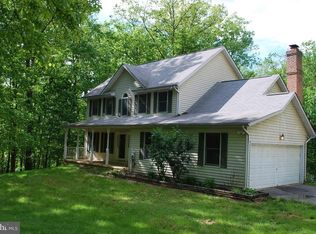Welcome to the private and peaceful 4650 Roop Rd located in Mt. Airy MD. This large rancher features an open floor plan as you go through the backdoor you will come to an updated kitchen (6 years ago) that opens up to an oversize living room that has pristine hardwood flooring throughout . The living room is brought together with a beautiful piano and propane fireplace along with two ceiling fans and plenty of recessed lighting. This rancher also brings a great family feeling as it features a dinning room/office room and a great dinning room/family room in the front of the home as you enter. The main level has the Primary Bedroom, Primary Bathroom, Bedroom 2 and a full hall Bathroom. As you go the fully completed basement you will see two rooms to your right that could be used as living/sleeping areas as they both have closets in the rooms. To the left as you walk down is a massive laundry area that is fully tiled and has about 15 feet of counter and cabinet space great for a family full of laundry. As you walk down the hall, that is all completed with tile, to the end in the basement you enter a fully completed rec room area with tile as well. Outside this home brings a peaceful vibe where you can feel safe with your family either enjoying the beautiful nature or sitting by the pool. The roof was replaced 5-6 years ago and the pool was last open in 2018.
This property is off market, which means it's not currently listed for sale or rent on Zillow. This may be different from what's available on other websites or public sources.


