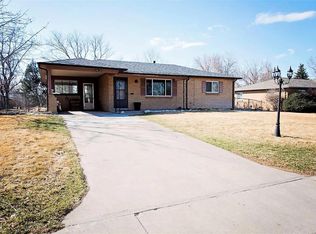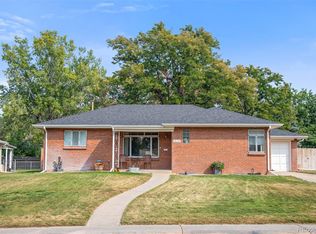Sold for $672,500
$672,500
4650 Reed Street, Wheat Ridge, CO 80033
4beds
2,958sqft
Single Family Residence
Built in 1956
10,347 Square Feet Lot
$802,200 Zestimate®
$227/sqft
$3,460 Estimated rent
Home value
$802,200
$738,000 - $874,000
$3,460/mo
Zestimate® history
Loading...
Owner options
Explore your selling options
What's special
Come take a look at this HUGE Wheat Ridge Ranch with nearly 1,900 square feet of finish on the main level and almost 3,000 square feet of finish total! Floor-to-ceiling glass brings sunlight into the enormous Great Room that boasts a fireplace and opens onto a tremendous backyard and an enclosed covered patio perfect for entertaining as an overflow living area or even a sunny playroom! Three nicely sized bedrooms rest on the main level, all with ample closet space. One full hall bath and a half bath are found just off of the entertainment area on the main level. Wood floors add character to the main level, and some mid-century detailing has been preserved. Main level laundry room is housed between the attached garage and the kitchen for convenience. The basement includes a spacious Family Room that would serve well as a home gym, hobby area, or another playroom. The fourth bedroom, and a three-quarter bath finish out the basement. Move in and detail it the way you wish... This home delivers incredible interior space on a huge 10,347 SF lot in a highly desired location—and at the right price! An attached oversized one-car garage plus driveway parking an additional 2 vehicles and room for an RV on the side of the garage adds convenience. Enjoy the pleasures of Wheat Ridge with easy access to hiking, biking, shopping, and dining just minutes from your front door! Easy commuting anywhere in the city - go to the foothills in 20 minutes, into the city in 20 minutes, into Highlands, Tennyson Street or Olde Town Arvada in 8 minutes! Fast access to light rail too!
Zillow last checked: 8 hours ago
Listing updated: February 06, 2024 at 11:21am
Listed by:
Jennifer Apel 303-570-9690 jenny@nostalgichomes.com,
Compass - Denver
Bought with:
Jill Samuels, 40032299
Compass - Denver
Source: REcolorado,MLS#: 8894529
Facts & features
Interior
Bedrooms & bathrooms
- Bedrooms: 4
- Bathrooms: 3
- Full bathrooms: 1
- 3/4 bathrooms: 1
- 1/2 bathrooms: 1
- Main level bathrooms: 2
- Main level bedrooms: 3
Bedroom
- Description: Bedroom 1 Of 3 On Main Level
- Level: Main
Bedroom
- Description: Bedroom 2 Of 3 On Main Level
- Level: Main
Bedroom
- Description: Bedroom 3 Of 3 On Main Level
- Level: Main
Bedroom
- Description: Bedroom 1 Of 1 In Basement - Bedroom 4 Of 4
- Level: Basement
Bathroom
- Description: Half Bath 1 Of 2 On Main Level
- Level: Main
Bathroom
- Description: Full Hall Bath On Main Level
- Level: Main
Bathroom
- Description: 3/4 Bath In Basement
- Level: Basement
Bonus room
- Description: Not Included In Sq Footage - Enclosed Patio, Ideal For Entertaining Or A Future Playroom
- Level: Main
Dining room
- Description: Casual Dining Area In Great Room
- Level: Main
Family room
- Description: Great Family Room, Future Home Gym, Playroom
- Level: Basement
Great room
- Description: Huge Great Room In Back With Fireplace
- Level: Main
Kitchen
- Description: Large Kitchen Overlooking Great Room
- Level: Main
Laundry
- Description: Main Level Laundry Room
- Level: Main
Living room
- Description: Formal Living Room
- Level: Main
Heating
- Forced Air
Cooling
- Evaporative Cooling
Appliances
- Included: Cooktop, Dishwasher, Disposal, Dryer, Oven, Range Hood, Refrigerator, Washer
- Laundry: In Unit
Features
- Eat-in Kitchen, Open Floorplan
- Flooring: Carpet, Tile, Wood
- Windows: Window Coverings
- Basement: Partial
- Number of fireplaces: 1
- Fireplace features: Great Room
Interior area
- Total structure area: 2,958
- Total interior livable area: 2,958 sqft
- Finished area above ground: 1,883
- Finished area below ground: 1,000
Property
Parking
- Total spaces: 3
- Parking features: Garage - Attached
- Attached garage spaces: 1
- Details: Off Street Spaces: 2
Features
- Levels: One
- Stories: 1
- Patio & porch: Covered, Front Porch, Patio
- Exterior features: Private Yard
- Fencing: Full
Lot
- Size: 10,347 sqft
- Features: Level, Near Public Transit, Sprinklers In Front, Sprinklers In Rear
Details
- Parcel number: 025755
- Special conditions: Standard
Construction
Type & style
- Home type: SingleFamily
- Architectural style: Mid-Century Modern,Traditional
- Property subtype: Single Family Residence
Materials
- Brick
- Roof: Composition
Condition
- Year built: 1956
Utilities & green energy
- Sewer: Public Sewer
Community & neighborhood
Location
- Region: Wheat Ridge
- Subdivision: Wheat Ridge
Other
Other facts
- Listing terms: Cash,Conventional,FHA,VA Loan
- Ownership: Estate
Price history
| Date | Event | Price |
|---|---|---|
| 2/5/2024 | Sold | $672,500-0.4%$227/sqft |
Source: | ||
| 1/11/2024 | Pending sale | $675,000$228/sqft |
Source: | ||
| 10/10/2023 | Listed for sale | $675,000$228/sqft |
Source: | ||
| 9/10/2023 | Pending sale | $675,000$228/sqft |
Source: | ||
| 8/25/2023 | Listed for sale | $675,000$228/sqft |
Source: | ||
Public tax history
| Year | Property taxes | Tax assessment |
|---|---|---|
| 2024 | $3,790 +53.5% | $43,344 |
| 2023 | $2,468 -1.4% | $43,344 +25% |
| 2022 | $2,503 +9.1% | $34,676 -2.8% |
Find assessor info on the county website
Neighborhood: 80033
Nearby schools
GreatSchools rating
- 5/10Stevens Elementary SchoolGrades: PK-5Distance: 0.6 mi
- 5/10Everitt Middle SchoolGrades: 6-8Distance: 1.9 mi
- 7/10Wheat Ridge High SchoolGrades: 9-12Distance: 2 mi
Schools provided by the listing agent
- Elementary: Stevens
- Middle: Everitt
- High: Wheat Ridge
- District: Jefferson County R-1
Source: REcolorado. This data may not be complete. We recommend contacting the local school district to confirm school assignments for this home.
Get a cash offer in 3 minutes
Find out how much your home could sell for in as little as 3 minutes with a no-obligation cash offer.
Estimated market value$802,200
Get a cash offer in 3 minutes
Find out how much your home could sell for in as little as 3 minutes with a no-obligation cash offer.
Estimated market value
$802,200

