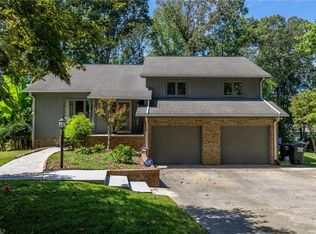FSBO! Beautiful brick, one level home, located in desirable Trinity and family friendly Kynwood neighborhood! This Home features an open and spacious floor plan with 4 bedrooms and 2 bathrooms. Spacious 2 car garage. Huge living room with a wall mounted TV over a gas log fireplace, also including a Bose 6 speaker surround sound system! Shotgun style kitchen with updated appliances. Nice yard with a back deck for entertaining. New flooring and interior paint. New HVAC system, only 6 moths old. New roof and gutters in 2018. Move in ready! Open house Sunday, June 25th, from 12pm until 3pm. Popular community pool in neighborhood.
This property is off market, which means it's not currently listed for sale or rent on Zillow. This may be different from what's available on other websites or public sources.
