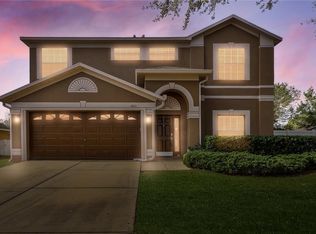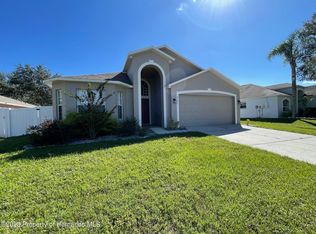4 bed, 2 bath home in the fabulous gated community of Sterling Hills. This community offers low annual HOA fees with plenty of amenities including 2 swimming pools, 2 gyms, 2 clubhouses, 2 play grounds, tennis court, lighted basketball court, sand volleyball court and a dog park! Inside you will find a desirable open concept with high ceilings. The large living area and formal dining/living area gives you plenty of room for the whole family. Kitchen has center island and 2 pantries. Inside laundry room. Both bathrooms have dual sinks and master bath has separate garden tub. Sprinkler system. Sliders from living area to covered lanai to enjoy your morning coffee or relax at the end of the day! Interior has neutral colors making it easier to make it your own! Call now
This property is off market, which means it's not currently listed for sale or rent on Zillow. This may be different from what's available on other websites or public sources.

