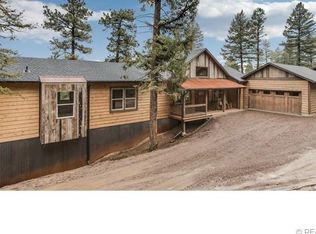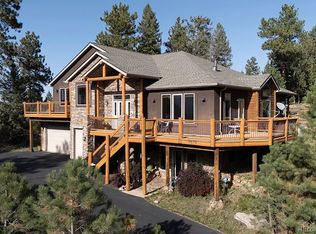Sold for $995,000
$995,000
4650 Forest Hill Road, Evergreen, CO 80439
4beds
1,931sqft
Single Family Residence
Built in 1965
0.66 Acres Lot
$956,800 Zestimate®
$515/sqft
$3,102 Estimated rent
Home value
$956,800
$899,000 - $1.01M
$3,102/mo
Zestimate® history
Loading...
Owner options
Explore your selling options
What's special
Living the dream in Evergreen! This 4-bedroom, 3-bathroom remodeled mountain contemporary offers expansive views from almost every room in the house. Large west facing windows with remote control blinds are perfect for watching Mt. Evans weather, or the sunrise as it dances across snow-covered peaks. Evenings on the wrap-around deck allow for relaxation and contemplation as the sun sets over the Rockies. The primary bedroom has a beautiful 5-piece bath, walk-in closet, and a private covered balcony. Only eight-tenths of a mile from downtown Evergreen, this beauty is hard to beat!
Zillow last checked: 8 hours ago
Listing updated: September 13, 2023 at 08:50pm
Listed by:
Andy Wann 303-679-4114 Andy@BHHSelevated.com,
Berkshire Hathaway HomeServices Elevated Living RE
Bought with:
Aghil Ansari, 100082025
Corcoran Perry & Co.
Source: REcolorado,MLS#: 9159740
Facts & features
Interior
Bedrooms & bathrooms
- Bedrooms: 4
- Bathrooms: 3
- Full bathrooms: 3
- Main level bathrooms: 2
- Main level bedrooms: 2
Primary bedroom
- Description: Views With Private Covered Balcony
- Level: Main
- Area: 208 Square Feet
- Dimensions: 13 x 16
Bedroom
- Level: Main
Bedroom
- Level: Lower
Bedroom
- Description: Currently Used As An Office.
- Level: Lower
Primary bathroom
- Description: Five Piece
- Level: Main
- Area: 144 Square Feet
- Dimensions: 12 x 12
Bathroom
- Level: Main
- Area: 35 Square Feet
- Dimensions: 7 x 5
Bathroom
- Level: Lower
- Area: 45 Square Feet
- Dimensions: 9 x 5
Great room
- Description: Open And Bright, With Views!
- Level: Main
Kitchen
- Description: Very Open, Alder Cabinets, Quartz Counters
- Level: Main
Laundry
- Level: Main
Heating
- Forced Air, Natural Gas
Cooling
- None
Appliances
- Included: Dishwasher, Disposal, Dryer, Gas Water Heater, Microwave, Oven, Range, Refrigerator, Washer
Features
- Ceiling Fan(s), Five Piece Bath, High Ceilings, High Speed Internet, Pantry, Quartz Counters, Vaulted Ceiling(s), Walk-In Closet(s)
- Basement: Finished,Interior Entry,Walk-Out Access
- Number of fireplaces: 1
- Fireplace features: Gas Log
Interior area
- Total structure area: 1,931
- Total interior livable area: 1,931 sqft
- Finished area above ground: 1,527
- Finished area below ground: 404
Property
Parking
- Total spaces: 2
- Parking features: Garage - Attached
- Attached garage spaces: 2
Features
- Levels: Two
- Stories: 2
- Patio & porch: Covered, Deck, Patio
- Exterior features: Balcony, Dog Run, Garden
- Fencing: Partial
Lot
- Size: 0.66 Acres
- Features: Foothills, Mountainous, Sloped, Sprinklers In Front, Sprinklers In Rear
- Residential vegetation: Grassed, Mixed, Natural State
Details
- Parcel number: 041685
- Zoning: MR-1
- Special conditions: Standard
Construction
Type & style
- Home type: SingleFamily
- Architectural style: Mountain Contemporary
- Property subtype: Single Family Residence
Materials
- Frame, Wood Siding
- Foundation: Block
- Roof: Membrane,Other
Condition
- Updated/Remodeled
- Year built: 1965
Utilities & green energy
- Water: Public
Community & neighborhood
Security
- Security features: Carbon Monoxide Detector(s), Smoke Detector(s)
Location
- Region: Evergreen
- Subdivision: Mary N Williams Estate
Other
Other facts
- Listing terms: Cash,Conventional,FHA,VA Loan
- Ownership: Individual
- Road surface type: Gravel
Price history
| Date | Event | Price |
|---|---|---|
| 7/28/2023 | Sold | $995,000+1%$515/sqft |
Source: | ||
| 6/30/2023 | Pending sale | $985,000$510/sqft |
Source: BHHS broker feed #9159740 Report a problem | ||
| 6/25/2023 | Listed for sale | $985,000+459.7%$510/sqft |
Source: BHHS broker feed #9159740 Report a problem | ||
| 3/24/2021 | Listing removed | -- |
Source: Owner Report a problem | ||
| 8/26/2018 | Listing removed | $3,500$2/sqft |
Source: Owner Report a problem | ||
Public tax history
| Year | Property taxes | Tax assessment |
|---|---|---|
| 2024 | $4,652 +37.2% | $50,730 |
| 2023 | $3,391 -1% | $50,730 +41.3% |
| 2022 | $3,426 +12.6% | $35,893 -2.8% |
Find assessor info on the county website
Neighborhood: 80439
Nearby schools
GreatSchools rating
- 7/10Wilmot Elementary SchoolGrades: PK-5Distance: 1.4 mi
- 8/10Evergreen Middle SchoolGrades: 6-8Distance: 4 mi
- 9/10Evergreen High SchoolGrades: 9-12Distance: 1.1 mi
Schools provided by the listing agent
- Elementary: Wilmot
- Middle: Evergreen
- High: Evergreen
- District: Jefferson County R-1
Source: REcolorado. This data may not be complete. We recommend contacting the local school district to confirm school assignments for this home.
Get a cash offer in 3 minutes
Find out how much your home could sell for in as little as 3 minutes with a no-obligation cash offer.
Estimated market value$956,800
Get a cash offer in 3 minutes
Find out how much your home could sell for in as little as 3 minutes with a no-obligation cash offer.
Estimated market value
$956,800

