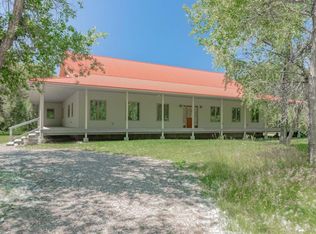This property offers an exceptional opportunity for the buyer seeking acreage, absolute privacy and a true connection to the outdoors. Located on five acres of reserve land, the sprawling yard and natural pond in the back are a favorite stop for area deer, elk, moose and even wild turkey! For the entertainer, enjoy the expansive trex deck right off the open kitchen and dining area, providing space for large gatherings and barbeques. Or perhaps relax in your very own spa, complete with a 5' deep pool and access to the brick-paved covered patio. For the ponderer, the secluded privacy of this wooded lot, and the tranquil grove right off the front of the home is sure to please. Upon entering the home, you are greeted by a beautiful great room, where the river rock fireplace really connects the interior of the home to its surroundings. The large eat-in kitchen with ample maple cabinetry, granite countertops, and Thermador appliances provides all the amenities of a gourmet kitchen. There are more amenities than can be listed, including: a bidet in the master, in-floor heating, hardwoods, tile, pivotal seating in the kitchen, a 30x30 shop, an aerated pond and full landscaping, a garden area and hundreds of trees. Truly a must-see! Imagine calling this tranquil property home.
This property is off market, which means it's not currently listed for sale or rent on Zillow. This may be different from what's available on other websites or public sources.
