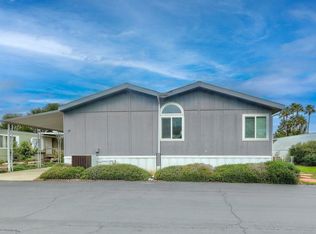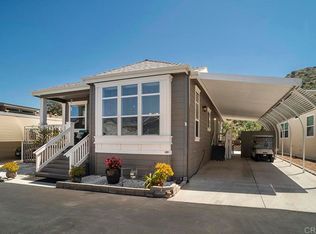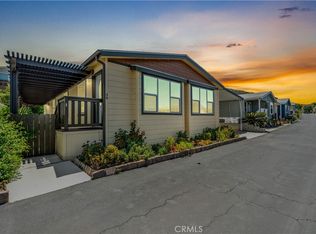Sold for $540,000
Listing Provided by:
Abra Rider DRE #01878197 858-224-2272,
LPT Realty
Bought with: Capital Property Brokers
$540,000
4650 Dulin Rd Spc 45, Fallbrook, CA 92028
3beds
1,600sqft
Manufactured Home
Built in 2024
96.13 Acres Lot
$539,700 Zestimate®
$338/sqft
$4,084 Estimated rent
Home value
$539,700
$513,000 - $567,000
$4,084/mo
Zestimate® history
Loading...
Owner options
Explore your selling options
What's special
Amazing price for this BRAND NEW 3Br, 2 Bath home with everything you’ve been looking for and you OWN THE LAND – no space rent! Free Golf & Tennis at Rancho Monserate Country Club. Modern & bright, complete with 9-foot flat ceilings, dual pane windows, luxury vinyl plank flooring, many upgrades including stainless steel appliances, solid surface counter tops, recessed lighting, tile backsplashes, built in microwave, glass vent hood, farmer’s sink, deep pots & pans drawers, coffered ceiling with pendant lighting over a large island, & walk in pantry. All bedrooms are spacious & come pre-wired for ceiling fans. The primary bedroom also features a coffered ceiling & recessed lighting. Out the front door is a covered custom wraparound composite deck with space to relax & appreciate the incredible breezes that come up through the valley from the ocean. Corner lot with lovely curb appeal, close to guest parking, & a short walk to the beautiful Clubhouse. Conventional, FHA & VA financing available. 2 pets allowed with approval. $354 monthly HOA fee includes 96 acres of amenities including Tennis, Pickleball, Bocci Ball, Billiards, Table Tennis, Banquet Facilities, Card Room, Library, Pool & Spa heated year-round, Dog Park, Community Garden, Free RV Parking, Walking Trails, Places to Bike, Historic Mission Chapel, Pond, Putting Green & FREE Golf on the amazingly lush Golf Course! Come visit your new dream home today!
Zillow last checked: 8 hours ago
Listing updated: January 19, 2026 at 02:32pm
Listing Provided by:
Abra Rider DRE #01878197 858-224-2272,
LPT Realty
Bought with:
Nye Arzo, DRE #01711680
Capital Property Brokers
Source: CRMLS,MLS#: NDP2510186 Originating MLS: California Regional MLS (North San Diego County & Pacific Southwest AORs)
Originating MLS: California Regional MLS (North San Diego County & Pacific Southwest AORs)
Facts & features
Interior
Bedrooms & bathrooms
- Bedrooms: 3
- Bathrooms: 2
- Full bathrooms: 2
- Main level bathrooms: 2
- Main level bedrooms: 3
Primary bedroom
- Features: Main Level Primary
Bedroom
- Features: All Bedrooms Down
Bedroom
- Features: Bedroom on Main Level
Bathroom
- Features: Dual Sinks, Solid Surface Counters, Upgraded, Walk-In Shower
Kitchen
- Features: Kitchen Island, Kitchen/Family Room Combo, Pots & Pan Drawers, Quartz Counters, Walk-In Pantry
Other
- Features: Walk-In Closet(s)
Pantry
- Features: Walk-In Pantry
Heating
- Central, Forced Air
Cooling
- Central Air
Appliances
- Included: Dishwasher, Gas Cooking, Disposal, Gas Water Heater, Microwave, Refrigerator, Range Hood, Water Heater
- Laundry: Laundry Room
Features
- Breakfast Bar, Coffered Ceiling(s), Eat-in Kitchen, High Ceilings, Living Room Deck Attached, Open Floorplan, Pantry, Recessed Lighting, All Bedrooms Down, Bedroom on Main Level, Main Level Primary, Walk-In Pantry, Walk-In Closet(s)
- Flooring: Carpet, Laminate
- Doors: Panel Doors
- Windows: Double Pane Windows
- Has fireplace: No
- Fireplace features: None
- Common walls with other units/homes: No Common Walls
Interior area
- Total interior livable area: 1,600 sqft
Property
Parking
- Total spaces: 4
- Parking features: Attached Carport
- Carport spaces: 4
Accessibility
- Accessibility features: Safe Emergency Egress from Home, No Stairs, Accessible Doors, Accessible Hallway(s)
Features
- Levels: One
- Stories: 1
- Entry location: Front Door
- Patio & porch: Covered, Deck, Wrap Around
- Exterior features: Awning(s)
- Pool features: Community, Heated, Association
- Has spa: Yes
- Has view: Yes
- View description: Mountain(s)
Lot
- Size: 96.13 Acres
- Features: Close to Clubhouse, Corner Lot, Landscaped
Details
- Parcel number: 1250904241
- Zoning: Residential Manufactured
- Special conditions: Standard
Construction
Type & style
- Home type: MobileManufactured
- Architectural style: Contemporary
- Property subtype: Manufactured Home
Materials
- Drywall, HardiPlank Type
- Foundation: Permanent
- Roof: Composition
Condition
- Under Construction
- New construction: Yes
- Year built: 2024
Utilities & green energy
- Utilities for property: Cable Available, Electricity Connected
Community & neighborhood
Community
- Community features: Biking, Curbs, Dog Park, Foothills, Golf, Hiking, Lake, Pool
Senior living
- Senior community: Yes
Location
- Region: Fallbrook
HOA & financial
HOA
- Has HOA: Yes
- HOA fee: $375 monthly
- Amenities included: Bocce Court, Billiard Room, Call for Rules, Clubhouse, Golf Course, Game Room, Lake or Pond, Meeting Room, Meeting/Banquet/Party Room, Other Courts, Picnic Area, Paddle Tennis, Pickleball, Pool, Pet Restrictions, Recreation Room, RV Parking, Spa/Hot Tub, Tennis Court(s), Trail(s)
- Services included: Sewer
- Association name: Rancho Monserate Country Club
- Association phone: 760-728-2316
Other
Other facts
- Listing terms: Cash,Conventional,Cal Vet Loan,FHA,Fannie Mae,VA Loan
Price history
| Date | Event | Price |
|---|---|---|
| 1/16/2026 | Sold | $540,000-1.8%$338/sqft |
Source: | ||
| 1/2/2026 | Pending sale | $549,890$344/sqft |
Source: | ||
| 10/23/2025 | Listed for sale | $549,890$344/sqft |
Source: | ||
| 10/18/2025 | Listing removed | $549,890-4.4%$344/sqft |
Source: | ||
| 6/23/2025 | Listed for sale | $574,950+228.5%$359/sqft |
Source: | ||
Public tax history
| Year | Property taxes | Tax assessment |
|---|---|---|
| 2025 | $1,855 -4.9% | $175,000 -4.4% |
| 2024 | $1,951 +2.2% | $183,046 +2% |
| 2023 | $1,909 +1.7% | $179,458 +2% |
Find assessor info on the county website
Neighborhood: 92028
Nearby schools
GreatSchools rating
- 6/10Bonsall Elementary SchoolGrades: K-5Distance: 3.9 mi
- 6/10Norman L. Sullivan Middle SchoolGrades: 6-8Distance: 1.5 mi
- 5/10Bonsall HighGrades: 9-12Distance: 1.5 mi
Get a cash offer in 3 minutes
Find out how much your home could sell for in as little as 3 minutes with a no-obligation cash offer.
Estimated market value
$539,700


