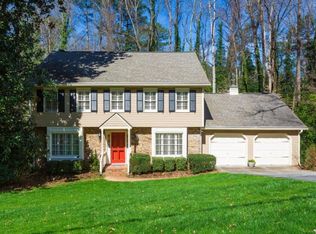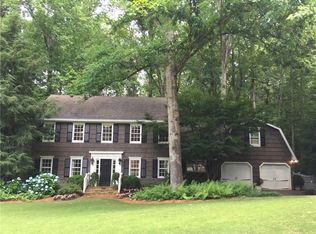NEW PRICE - MOVE IN READY! Rare opportunity to live in one of the best neighborhoods in Chastain Park! Enjoy dining at The Chastain, playing at the pool, tennis courts, golf course and playground or walking the 3 mile path around the park. Then come home to this exceptionally maintained home. Thoughtful floor plan. Main level features gorgeous hardwood floors, formal dining room, spacious family room with built-ins and fireplace, lovely kitchen features Viking refrigerator and dishwasher, gas oven, granite countertops, pantry, and breakfast room. Relax on the large deck that connects from the large eat-in kitchen and overlooking the private backyard. The primary suite features gorgeous hardwoods, crown molding, huge walk-in shower. Daylight Terrace Level offers flexible living, built in bookcase, fireplace, tons of storage space, and Yoga/Workout Studio. Large Sunroom is great for relaxing or could be used for Game Space! Amazing attic space that can be used for storage or converted into bedroom/loft area. Relax and entertain on your huge deck overlooking private backyard! Nearby award-winning Jackson Elementary and a dozen independent schools within three miles. LOCATION! LOCATION! Stroll the tree-lined streets to the Amphitheater, Chastain Park, the PATH, public golf, tennis, playground and park amenities.
This property is off market, which means it's not currently listed for sale or rent on Zillow. This may be different from what's available on other websites or public sources.

