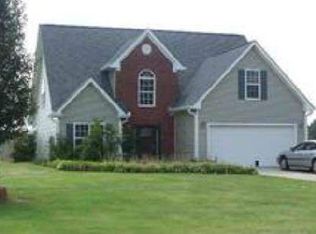Closed
$375,000
4650 Atlanta Hwy, Rutledge, GA 30663
3beds
1,787sqft
Single Family Residence
Built in 2002
1.45 Acres Lot
$374,300 Zestimate®
$210/sqft
$1,893 Estimated rent
Home value
$374,300
Estimated sales range
Not available
$1,893/mo
Zestimate® history
Loading...
Owner options
Explore your selling options
What's special
4650 ATLANTA HIGHWAY, RUTLEDGE, GA. This charming home boasts a spacious family room featuring a beautifully refinished fireplace with a stylish German Schmear finish and elegant arched windows that flood the room with natural light. The open kitchen, complete with a cozy breakfast area, seamlessly flows into the dining room-perfect for family meals and entertaining guests. Step outside to find an inviting outdoor space and a large backyard, ideal for enjoying Georgia's mild climate. A versatile flex room, located just off the kitchen, offers endless possibilities to suit your lifestyle. Whether you need a home office, a playroom, or a cozy retreat for relaxation and entertaining, this space can adapt to your needs. Its convenient proximity to the kitchen and dining area enhances its functionality, making it an excellent addition to this already inviting home. The thoughtful split floor plan features a master suite on the main level, complete with a private sitting area, offering a peaceful retreat. Two additional bedrooms round out the layout, providing ample space for family or guests. Nestled on 1.45 acres, this home offers privacy and space while being just minutes from I-20 and the charming communities of Rutledge, Madison, Social Circle, and Covington. Don't miss the chance to make this lovely home yours. Schedule your showing today!
Zillow last checked: 8 hours ago
Listing updated: April 11, 2025 at 05:08pm
Listed by:
Sandra Stevens 770-317-0316,
RE/MAX Around Atlanta East
Bought with:
Miranda F Bradford, 355628
Franks & White LLC
Source: GAMLS,MLS#: 10472300
Facts & features
Interior
Bedrooms & bathrooms
- Bedrooms: 3
- Bathrooms: 2
- Full bathrooms: 2
- Main level bathrooms: 2
- Main level bedrooms: 3
Dining room
- Features: Separate Room
Kitchen
- Features: Breakfast Area, Pantry, Solid Surface Counters
Heating
- Central, Electric
Cooling
- Ceiling Fan(s), Central Air, Electric
Appliances
- Included: Dishwasher, Electric Water Heater, Microwave, Oven/Range (Combo), Refrigerator, Stainless Steel Appliance(s)
- Laundry: Mud Room
Features
- Double Vanity, High Ceilings, Master On Main Level, Separate Shower, Soaking Tub, Split Bedroom Plan, Tile Bath, Tray Ceiling(s), Vaulted Ceiling(s), Walk-In Closet(s)
- Flooring: Laminate, Tile
- Windows: Double Pane Windows
- Basement: None
- Attic: Pull Down Stairs
- Has fireplace: Yes
- Fireplace features: Family Room
Interior area
- Total structure area: 1,787
- Total interior livable area: 1,787 sqft
- Finished area above ground: 1,787
- Finished area below ground: 0
Property
Parking
- Total spaces: 2
- Parking features: Attached, Garage, Garage Door Opener
- Has attached garage: Yes
Features
- Levels: One
- Stories: 1
- Patio & porch: Patio
- Fencing: Back Yard
Lot
- Size: 1.45 Acres
- Features: Level
Details
- Parcel number: 020A 049
- Other equipment: Satellite Dish
Construction
Type & style
- Home type: SingleFamily
- Architectural style: Brick Front,Ranch
- Property subtype: Single Family Residence
Materials
- Brick, Vinyl Siding
- Foundation: Slab
- Roof: Composition
Condition
- Resale
- New construction: No
- Year built: 2002
Utilities & green energy
- Sewer: Septic Tank
- Water: Public
- Utilities for property: High Speed Internet
Community & neighborhood
Community
- Community features: None
Location
- Region: Rutledge
- Subdivision: Katlins Landing
Other
Other facts
- Listing agreement: Exclusive Right To Sell
- Listing terms: 1031 Exchange,Cash,Conventional,FHA,VA Loan
Price history
| Date | Event | Price |
|---|---|---|
| 4/11/2025 | Sold | $375,000-3.8%$210/sqft |
Source: | ||
| 3/17/2025 | Pending sale | $390,000$218/sqft |
Source: | ||
| 3/6/2025 | Listed for sale | $390,000-3.7%$218/sqft |
Source: | ||
| 3/5/2025 | Listing removed | $405,000$227/sqft |
Source: | ||
| 1/17/2025 | Price change | $405,000-4.7%$227/sqft |
Source: | ||
Public tax history
| Year | Property taxes | Tax assessment |
|---|---|---|
| 2024 | $1,993 +11.4% | $77,260 +14.8% |
| 2023 | $1,790 +0.9% | $67,275 +4.9% |
| 2022 | $1,773 -0.4% | $64,103 |
Find assessor info on the county website
Neighborhood: 30663
Nearby schools
GreatSchools rating
- NAMorgan County Primary SchoolGrades: PK-2Distance: 8.1 mi
- 7/10Morgan County Middle SchoolGrades: 6-8Distance: 8.3 mi
- 8/10Morgan County Charter High SchoolGrades: 9-12Distance: 8.3 mi
Schools provided by the listing agent
- Elementary: Morgan County Primary/Elementa
- Middle: Morgan County
- High: Morgan County
Source: GAMLS. This data may not be complete. We recommend contacting the local school district to confirm school assignments for this home.
Get a cash offer in 3 minutes
Find out how much your home could sell for in as little as 3 minutes with a no-obligation cash offer.
Estimated market value$374,300
Get a cash offer in 3 minutes
Find out how much your home could sell for in as little as 3 minutes with a no-obligation cash offer.
Estimated market value
$374,300
