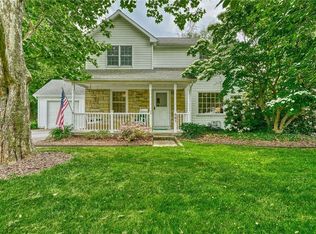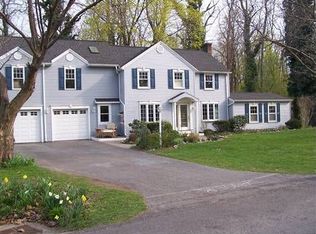Closed
$350,500
465 Weidel Rd, Webster, NY 14580
3beds
1,678sqft
Single Family Residence
Built in 1948
0.31 Acres Lot
$376,500 Zestimate®
$209/sqft
$2,849 Estimated rent
Home value
$376,500
$350,000 - $407,000
$2,849/mo
Zestimate® history
Loading...
Owner options
Explore your selling options
What's special
Discover the perfect blend of charm and modern living in this 3-bedroom, 1.5-bathroom storybook colonial in the Webster school district! The well manicured landscaping and newer stamped concrete walkway will welcome you home! Inside, you'll find endless charm, featuring hardwood floors, arched doorways, a cozy wood-burning fireplace and built-in shelving! The well-lit sunroom is a perfect flex space for relaxation, a playroom or home office! The kitchen boasts granite countertops, brand new 2024 appliances, breakfast bar and ample storage! Entertain in the spacious and inviting formal dining room! Upstairs, discover three generously sized bedrooms with plenty of closet space plus a renovated full bathroom! Step outside to your private retreat, complete with a multi-tier deck overlooking the serene, park-like backyard! Newer roof (2019)! New 200-amp electric panel and service line (2024)! Sunroom split unit (2019)! This home has been well-maintained and cared for, don't miss the chance to make it yours! All offers are due by Tuesday, August 13th at 12pm.
Zillow last checked: 8 hours ago
Listing updated: October 07, 2024 at 07:17pm
Listed by:
Julie A. Cavalieri 585-576-0781,
Keller Williams Realty Greater Rochester
Bought with:
Jeffrey A. Scofield, 10491200623
RE/MAX Plus
Source: NYSAMLSs,MLS#: R1557677 Originating MLS: Rochester
Originating MLS: Rochester
Facts & features
Interior
Bedrooms & bathrooms
- Bedrooms: 3
- Bathrooms: 2
- Full bathrooms: 1
- 1/2 bathrooms: 1
- Main level bathrooms: 1
Heating
- Gas, Forced Air
Cooling
- Central Air
Appliances
- Included: Dryer, Dishwasher, Disposal, Gas Oven, Gas Range, Gas Water Heater, Microwave, Refrigerator, Washer
- Laundry: In Basement
Features
- Breakfast Bar, Separate/Formal Dining Room, Eat-in Kitchen, Granite Counters, Home Office, Kitchen Island, Pantry, Window Treatments, Programmable Thermostat
- Flooring: Hardwood, Tile, Varies
- Windows: Drapes, Thermal Windows
- Basement: Full,Sump Pump
- Number of fireplaces: 1
Interior area
- Total structure area: 1,678
- Total interior livable area: 1,678 sqft
Property
Parking
- Total spaces: 1
- Parking features: Attached, Garage, Driveway
- Attached garage spaces: 1
Features
- Levels: Two
- Stories: 2
- Patio & porch: Deck
- Exterior features: Blacktop Driveway, Deck, Play Structure
Lot
- Size: 0.31 Acres
- Dimensions: 75 x 186
- Features: Residential Lot, Wooded
Details
- Parcel number: 2654890631500001038000
- Special conditions: Standard
Construction
Type & style
- Home type: SingleFamily
- Architectural style: Colonial
- Property subtype: Single Family Residence
Materials
- Vinyl Siding
- Foundation: Block
- Roof: Asphalt,Shingle
Condition
- Resale
- Year built: 1948
Utilities & green energy
- Electric: Circuit Breakers
- Sewer: Septic Tank
- Water: Connected, Public
- Utilities for property: High Speed Internet Available, Water Connected
Community & neighborhood
Security
- Security features: Security System Owned
Location
- Region: Webster
- Subdivision: Bay Road Gardens Rev
Other
Other facts
- Listing terms: Cash,Conventional,FHA,VA Loan
Price history
| Date | Event | Price |
|---|---|---|
| 10/7/2024 | Sold | $350,500+40.3%$209/sqft |
Source: | ||
| 8/14/2024 | Pending sale | $249,900$149/sqft |
Source: | ||
| 8/8/2024 | Listed for sale | $249,900+72.3%$149/sqft |
Source: | ||
| 11/2/2011 | Sold | $145,000-3.3%$86/sqft |
Source: Public Record Report a problem | ||
| 8/27/2011 | Price change | $149,900-3.2%$89/sqft |
Source: RE/MAX Advance #R166321 Report a problem | ||
Public tax history
| Year | Property taxes | Tax assessment |
|---|---|---|
| 2024 | -- | $128,700 |
| 2023 | -- | $128,700 |
| 2022 | -- | $128,700 |
Find assessor info on the county website
Neighborhood: 14580
Nearby schools
GreatSchools rating
- 6/10Dewitt Road Elementary SchoolGrades: PK-5Distance: 0.5 mi
- 7/10Willink Middle SchoolGrades: 6-8Distance: 2.3 mi
- 8/10Thomas High SchoolGrades: 9-12Distance: 1.9 mi
Schools provided by the listing agent
- District: Webster
Source: NYSAMLSs. This data may not be complete. We recommend contacting the local school district to confirm school assignments for this home.

