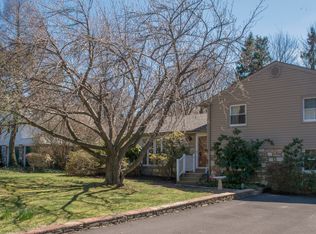Your own unique vision and a little bit of sweat-equity are all that is needed to make this spacious 3 bedroom, 2 1/2 bath split-level your own. Located on a pretty corner lot in Twickenham Village, this home features aluminum siding and vinyl replacement windows. The first floor offers a large living room with a stone fireplace, a formal dining room and eat-in kitchen. The lower level features a spacious family room complete with powder room and access to rear patio and backyard. There is also a laundry room and entrance to an attached garage from this level. The second level includes the master bedroom and bath, 2 additional bedrooms and a hall bath. . An added bonus is a very large sub basement where you will never run out of storage space or a handy work space. The systems in this home have been carefully maintained by its most recent owner. The roof, air conditioning and furnace were all replaced in 2011. The hot water heater was installed in 2018. Priced to sell. 2020-06-19
This property is off market, which means it's not currently listed for sale or rent on Zillow. This may be different from what's available on other websites or public sources.

