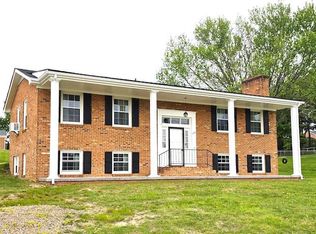Sold for $432,500 on 06/02/25
$432,500
465 Summit Ridge Rd SW, Christiansburg, VA 24073
5beds
3,404sqft
Single Family Residence
Built in 1986
0.35 Acres Lot
$440,400 Zestimate®
$127/sqft
$2,559 Estimated rent
Home value
$440,400
$388,000 - $498,000
$2,559/mo
Zestimate® history
Loading...
Owner options
Explore your selling options
What's special
Welcome to your contemporary dream home! Conveniently located with easy access to I-81, this spacious residence offers 5 bedrooms, 3 bathrooms and just over 3400 finished square feet. Entering on the main level you will find the great room with a stunning rock fireplace and cathedral ceiling, an eat-in kitchen, dining room with access to the screened in porch, laundry and two bedrooms. Moving upstairs you enter the primary suite with a large bedroom, dedicated porch and generous walk-in closet and last, but not least, the basement offers two additional bedrooms, a large family room with wet bar, easy access to the back yard and 2 large workrooms, perfect for storage or tinkering. In addition to all of the great features already highlighted, the home offers a 2 car garage, two storage buildings, a back yard that is perfect for entertaining, and you're just a quick walk from Town & Country Park and Ridgewood Swim Club! Falling Branch Elem/Christiansburg Middle & High School
Zillow last checked: 8 hours ago
Listing updated: June 03, 2025 at 02:54am
Listed by:
JENNA LAWRENCE 540-529-0473,
RE/MAX ALL STARS
Bought with:
JOSH OAKLEY, 0225242652
CENTURY 21 VALLEY REAL ESTATE
Source: RVAR,MLS#: 915558
Facts & features
Interior
Bedrooms & bathrooms
- Bedrooms: 5
- Bathrooms: 3
- Full bathrooms: 3
Primary bedroom
- Level: U
Bedroom 1
- Level: E
Bedroom 2
- Level: E
Bedroom 3
- Level: L
Bedroom 4
- Level: L
Den
- Level: L
Dining room
- Level: E
Eat in kitchen
- Level: E
Foyer
- Level: E
Great room
- Level: E
Laundry
- Level: E
Mud room
- Level: E
Office
- Level: U
Other
- Level: L
Heating
- Ductless, Heat Pump Electric
Cooling
- Ductless, Heat Pump Electric
Appliances
- Included: Dryer, Washer, Dishwasher, Electric Range, Refrigerator
Features
- Storage
- Flooring: Carpet, Laminate, Wood
- Windows: Insulated Windows
- Has basement: Yes
- Number of fireplaces: 1
- Fireplace features: Great Room, Wood Burning Stove, Flue Available
Interior area
- Total structure area: 4,696
- Total interior livable area: 3,404 sqft
- Finished area above ground: 2,432
- Finished area below ground: 972
Property
Parking
- Total spaces: 2
- Parking features: Attached, Paved, Garage Door Opener, Assigned
- Has attached garage: Yes
- Covered spaces: 2
- Has uncovered spaces: Yes
Features
- Levels: Two
- Stories: 2
- Patio & porch: Deck, Rear Porch
- Exterior features: Garden Space
- Has view: Yes
- View description: Sunset
Lot
- Size: 0.35 Acres
Details
- Parcel number: 5572 41
Construction
Type & style
- Home type: SingleFamily
- Architectural style: Contemporary
- Property subtype: Single Family Residence
Materials
- Vinyl
Condition
- Completed
- Year built: 1986
Utilities & green energy
- Electric: 0 Phase
- Sewer: Public Sewer
- Utilities for property: Cable
Community & neighborhood
Community
- Community features: Pool
Location
- Region: Christiansburg
- Subdivision: Town and Country
Price history
| Date | Event | Price |
|---|---|---|
| 6/2/2025 | Sold | $432,500$127/sqft |
Source: | ||
| 5/4/2025 | Pending sale | $432,500$127/sqft |
Source: | ||
| 4/22/2025 | Price change | $432,500-2.8%$127/sqft |
Source: | ||
| 3/26/2025 | Listed for sale | $445,000$131/sqft |
Source: | ||
Public tax history
Tax history is unavailable.
Neighborhood: 24073
Nearby schools
GreatSchools rating
- 5/10Falling Branch Elementary SchoolGrades: PK-5Distance: 2 mi
- 3/10Christiansburg Middle SchoolGrades: 6-8Distance: 1 mi
- 6/10Christiansburg High SchoolGrades: 9-12Distance: 2 mi

Get pre-qualified for a loan
At Zillow Home Loans, we can pre-qualify you in as little as 5 minutes with no impact to your credit score.An equal housing lender. NMLS #10287.
Sell for more on Zillow
Get a free Zillow Showcase℠ listing and you could sell for .
$440,400
2% more+ $8,808
With Zillow Showcase(estimated)
$449,208