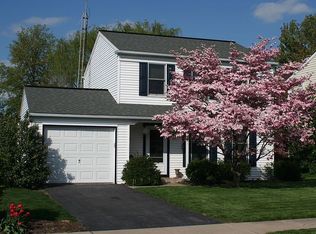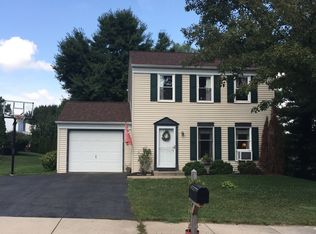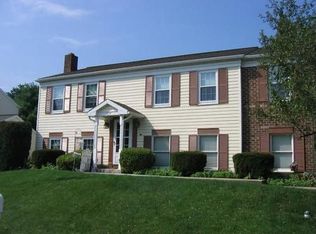Sold for $405,000
$405,000
465 Sturbridge Dr, Lititz, PA 17543
3beds
1,648sqft
Single Family Residence
Built in 1986
7,841 Square Feet Lot
$422,000 Zestimate®
$246/sqft
$2,019 Estimated rent
Home value
$422,000
$401,000 - $447,000
$2,019/mo
Zestimate® history
Loading...
Owner options
Explore your selling options
What's special
Welcome home to a picture perfect suburban setting just a short walk from the heart of downtown Lititz! This wonderful home is everything you're looking for inside and out, from the gorgeous stone patio, to the sunroom adjoining the traditional floor plan, just the right amount of space inside, a wood stove to warm you in the winter, central air to keep you cool in the summer, plenty of storage space and well cared for! You'll definitely want to call to see this one in person today!
Zillow last checked: 8 hours ago
Listing updated: June 11, 2025 at 06:49am
Listed by:
Jason Burkholder 717-371-0557,
Hometown Property Sales
Bought with:
John Spidaliere
Puffer Morris Real Estate, Inc.
Source: Bright MLS,MLS#: PALA2068648
Facts & features
Interior
Bedrooms & bathrooms
- Bedrooms: 3
- Bathrooms: 2
- Full bathrooms: 1
- 1/2 bathrooms: 1
- Main level bathrooms: 1
Bedroom 1
- Level: Upper
Bedroom 2
- Level: Upper
Bedroom 3
- Level: Upper
Bathroom 1
- Level: Upper
Dining room
- Level: Main
Family room
- Level: Lower
Half bath
- Level: Main
Kitchen
- Level: Main
Living room
- Level: Main
Other
- Level: Main
Heating
- Forced Air, Natural Gas
Cooling
- Central Air, Electric
Appliances
- Included: Gas Water Heater
- Laundry: In Basement
Features
- Basement: Partially Finished,Full
- Number of fireplaces: 1
- Fireplace features: Wood Burning
Interior area
- Total structure area: 1,648
- Total interior livable area: 1,648 sqft
- Finished area above ground: 1,248
- Finished area below ground: 400
Property
Parking
- Total spaces: 3
- Parking features: Garage Faces Front, Inside Entrance, Asphalt, Off Street, Attached, Driveway
- Attached garage spaces: 1
- Uncovered spaces: 2
Accessibility
- Accessibility features: None
Features
- Levels: Two
- Stories: 2
- Patio & porch: Patio
- Pool features: None
Lot
- Size: 7,841 sqft
Details
- Additional structures: Above Grade, Below Grade
- Parcel number: 3706967500000
- Zoning: RESIDENTIAL
- Special conditions: Standard
Construction
Type & style
- Home type: SingleFamily
- Architectural style: Colonial,Traditional
- Property subtype: Single Family Residence
Materials
- Frame, Vinyl Siding
- Foundation: Block
- Roof: Architectural Shingle
Condition
- Excellent,Very Good
- New construction: No
- Year built: 1986
Utilities & green energy
- Electric: 200+ Amp Service
- Sewer: Public Sewer
- Water: Public
- Utilities for property: Cable Connected, Cable Available, Electricity Available, Natural Gas Available, Phone Available, Sewer Available, Underground Utilities, Water Available, Broadband, Cable, DSL
Community & neighborhood
Location
- Region: Lititz
- Subdivision: Lititz Borough
- Municipality: LITITZ BORO
Other
Other facts
- Listing agreement: Exclusive Right To Sell
- Listing terms: Cash,Conventional,FHA,VA Loan
- Ownership: Fee Simple
Price history
| Date | Event | Price |
|---|---|---|
| 6/11/2025 | Sold | $405,000+16%$246/sqft |
Source: | ||
| 4/29/2025 | Pending sale | $349,000$212/sqft |
Source: | ||
| 4/25/2025 | Listed for sale | $349,000$212/sqft |
Source: | ||
Public tax history
| Year | Property taxes | Tax assessment |
|---|---|---|
| 2025 | $3,862 +0.5% | $169,800 |
| 2024 | $3,841 +0.4% | $169,800 |
| 2023 | $3,826 +5.9% | $169,800 |
Find assessor info on the county website
Neighborhood: 17543
Nearby schools
GreatSchools rating
- 7/10Lititz El SchoolGrades: K-6Distance: 0.8 mi
- 7/10Warwick Middle SchoolGrades: 7-9Distance: 0.7 mi
- 9/10Warwick Senior High SchoolGrades: 9-12Distance: 0.7 mi
Schools provided by the listing agent
- Middle: Warwick
- High: Warwick
- District: Warwick
Source: Bright MLS. This data may not be complete. We recommend contacting the local school district to confirm school assignments for this home.
Get pre-qualified for a loan
At Zillow Home Loans, we can pre-qualify you in as little as 5 minutes with no impact to your credit score.An equal housing lender. NMLS #10287.
Sell for more on Zillow
Get a Zillow Showcase℠ listing at no additional cost and you could sell for .
$422,000
2% more+$8,440
With Zillow Showcase(estimated)$430,440


