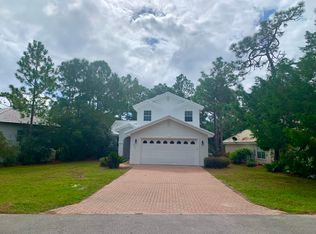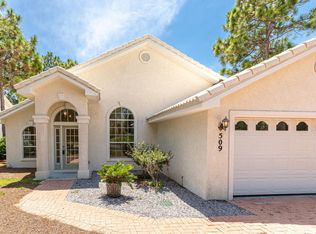Sold for $1,800,000
$1,800,000
465 Somerset Bridge Rd, Santa Rosa Beach, FL 32459
3beds
2,402sqft
Single Family Residence
Built in 2017
0.4 Acres Lot
$1,782,400 Zestimate®
$749/sqft
$5,214 Estimated rent
Home value
$1,782,400
$1.60M - $1.98M
$5,214/mo
Zestimate® history
Loading...
Owner options
Explore your selling options
What's special
Discover a true entertainer's paradise right in the heart of Seagrove Beach on 30A! This meticulously designed 3-bed, 3.5-bathroom stunning Mediterranean Villa is located just minutes from the beautiful beaches of 30A in the gated community of Somerset Bridge at Seagrove. Offering luxury estate living at its' finest, this peaceful coastal retreat is primely positioned on an oversized pie-shaped lot that has been masterfully designed with impeccable landscaping and privacy in mind. Relax on the expansive front porch offering unobstructed views of protected Point Washington State Forest without seeing neighbors on either side. Experience the ultimate backyard entertaining oasis with huge patio and multiple seating area and a custom heated, gunite saltwater pool/spa with expanded lanai cage.
Zillow last checked: 8 hours ago
Listing updated: June 14, 2025 at 02:57am
Listed by:
Lynne Andrews 404-784-5606,
Christies International Real Estate Emerald Coast
Bought with:
Lynne Andrews, 3442861
Christies International Real Estate Emerald Coast
Source: ECAOR,MLS#: 975328 Originating MLS: Emerald Coast
Originating MLS: Emerald Coast
Facts & features
Interior
Bedrooms & bathrooms
- Bedrooms: 3
- Bathrooms: 4
- Full bathrooms: 3
- 1/2 bathrooms: 1
Primary bedroom
- Features: MBed First Floor, Walk-In Closet(s)
- Level: First
Bedroom
- Level: Second
Primary bathroom
- Features: Double Vanity, MBath Dressing Area, MBath Separate Shwr, MBath Shower Only, Walk-In Closet(s)
Bathroom
- Level: Second
Bathroom 1
- Level: First
Kitchen
- Level: First
Living room
- Level: First
Heating
- Heat High Efficiency
Cooling
- AC - 2 or More, AC - High Efficiency, Ceiling Fan(s)
Appliances
- Included: Cooktop, Dishwasher, Disposal, Dryer, Self Cleaning Oven, Range Hood, Refrigerator, Refrigerator W/IceMk, Stove/Oven Dual Fuel, Electric Range, Gas Range, Washer, Wine Refrigerator, Tankless Water Heater
- Laundry: Washer/Dryer Hookup
Features
- Breakfast Bar, Bookcases, Crown Molding, High Ceilings, Hallway Bunk Beds, Kitchen Island, Recessed Lighting, Newly Painted, Pantry, Shelving, Split Bedroom, Wallpaper, Wet Bar, Bedroom, Bonus Room, Full Bathroom, Half Bathroom, Kitchen, Living Room, Master Bathroom, Master Bedroom
- Flooring: Hardwood
- Windows: Plantation Shutters, Window Treatments
- Has fireplace: Yes
- Fireplace features: Fireplace, Gas, Outside
- Common walls with other units/homes: No Common Walls
Interior area
- Total structure area: 2,402
- Total interior livable area: 2,402 sqft
Property
Parking
- Total spaces: 9
- Parking features: Converted Garage, Garage, Attached, Oversized, Garage Door Opener
- Attached garage spaces: 3
- Has uncovered spaces: Yes
Accessibility
- Accessibility features: Handicap Provisions
Features
- Stories: 2
- Patio & porch: Porch Screened
- Exterior features: Balcony, Barbecue, Hot Tub, Separate Living Area, Sprinkler System, Outdoor Kitchen
- Has private pool: Yes
- Pool features: Private, Pool - Enclosed, Heated, In Ground
- Has spa: Yes
- Fencing: Partial
Lot
- Size: 0.40 Acres
- Dimensions: 202 x 143 x 44 x 124
- Features: Survey Available, Within 1/2 Mile to Water, Wooded
Details
- Additional structures: Cabana
- Parcel number: 133S19250100000370
- Zoning description: Resid Single Family
Construction
Type & style
- Home type: SingleFamily
- Architectural style: Mediterranean
- Property subtype: Single Family Residence
Materials
- Stucco
- Roof: Roof Tile/Slate
Condition
- Construction Complete
- Year built: 2017
Utilities & green energy
- Sewer: Public Sewer
- Water: Public
- Utilities for property: Electricity Connected, Propane, Phone Connected, Cable Connected
Community & neighborhood
Security
- Security features: Smoke Detector(s)
Community
- Community features: Gated
Location
- Region: Santa Rosa Beach
- Subdivision: Somerset Bridge Atseagrove
HOA & financial
HOA
- Has HOA: Yes
- HOA fee: $360 quarterly
- Services included: Legal, Master Association, Maintenance Structure, Security
Other
Other facts
- Listing terms: Conventional
- Road surface type: Paved
Price history
| Date | Event | Price |
|---|---|---|
| 6/13/2025 | Sold | $1,800,000-10%$749/sqft |
Source: | ||
| 5/24/2025 | Pending sale | $1,999,000$832/sqft |
Source: | ||
| 5/1/2025 | Listed for sale | $1,999,000$832/sqft |
Source: | ||
| 5/1/2025 | Listing removed | $1,999,000$832/sqft |
Source: | ||
| 4/9/2025 | Listed for sale | $1,999,000-9.1%$832/sqft |
Source: | ||
Public tax history
| Year | Property taxes | Tax assessment |
|---|---|---|
| 2024 | $11,534 -5.5% | $1,301,011 -5.8% |
| 2023 | $12,203 +26.4% | $1,381,265 +62.7% |
| 2022 | $9,654 +29.2% | $849,180 +10% |
Find assessor info on the county website
Neighborhood: 32459
Nearby schools
GreatSchools rating
- 10/10Bay Elementary SchoolGrades: K-5Distance: 2.8 mi
- 8/10Emerald Coast Middle SchoolGrades: 6-8Distance: 2.7 mi
- 8/10South Walton High SchoolGrades: 9-12Distance: 6 mi
Schools provided by the listing agent
- Elementary: Dune Lakes
- Middle: Emerald Coast
- High: South Walton
Source: ECAOR. This data may not be complete. We recommend contacting the local school district to confirm school assignments for this home.
Get pre-qualified for a loan
At Zillow Home Loans, we can pre-qualify you in as little as 5 minutes with no impact to your credit score.An equal housing lender. NMLS #10287.
Sell for more on Zillow
Get a Zillow Showcase℠ listing at no additional cost and you could sell for .
$1,782,400
2% more+$35,648
With Zillow Showcase(estimated)$1,818,048

