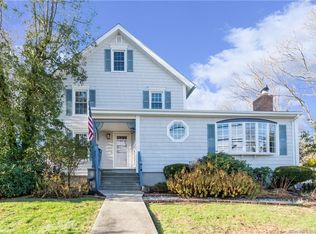First Time Listed & Proud Ownership of 44 years! Take Notice Investors/Owner Occupied Buyers! Two Family House Located on 1.2 Acres! Old Charm meets newly remodeled updates $180K! Main Floor - 2020 Completely Remodeled Spacious Kitchen offers White Cabinets, White Granite Counter Tops & Matching Granite Island w/ Pendant Lights, Black SS Samsung Refrigerator & Range, Dishwasher, 2020 Installed Hardwood Floors & Crown Molding, 2018 Completely Remodeled Full Bath Boasting Marble Ribbon Tile Floor, Marble vanity, Shower Walls Adorned w/ Subway Tiles coupled w/ Accents & High End Hardware Fixtures, 3 Bedrooms, 2020 Installed W/W Carpet, Living Room offers Wood Burning Fireplace, Formal Dining Room, Family Room Leads out to Very Large Deck for Entertaining coupled w/ a Gazebo that Stays w/ the Sale, 2nd Floor Separate Entrance Offers 2020 Completely Remodeled Kitchen w/ Cabinets, Counter Tops, Refrigerator & Gas Range, 1 Bedroom, Shared LR & DR, Full Bath, 2020 Installed Tankless Water Heater, Gas Furnace, Electric Panel, Anderson Renewal Sliders, Painted the Main & 2nd Floor, Stained Deck,Concrete floor in Basement, Installed Slate Floor for front porch 2017 Installed Vinyl Fences & 2 Gates, 2015 Asphalt Driveway, Roof is 10 years old, Remaining Sewer Assessment balance $20K - Seller will Fully assume for the right price! Minutes from Merritt/Route 8, I-95, Trumbull Mall, Restaurants, private & public schools, town pool. Set up a Private Showing to view this Rare Find!
This property is off market, which means it's not currently listed for sale or rent on Zillow. This may be different from what's available on other websites or public sources.

